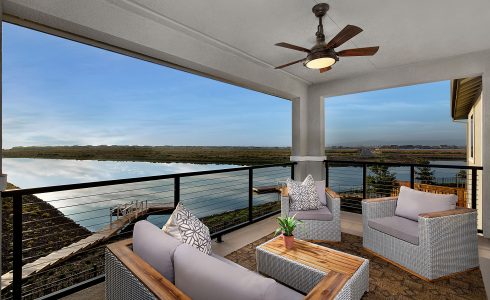
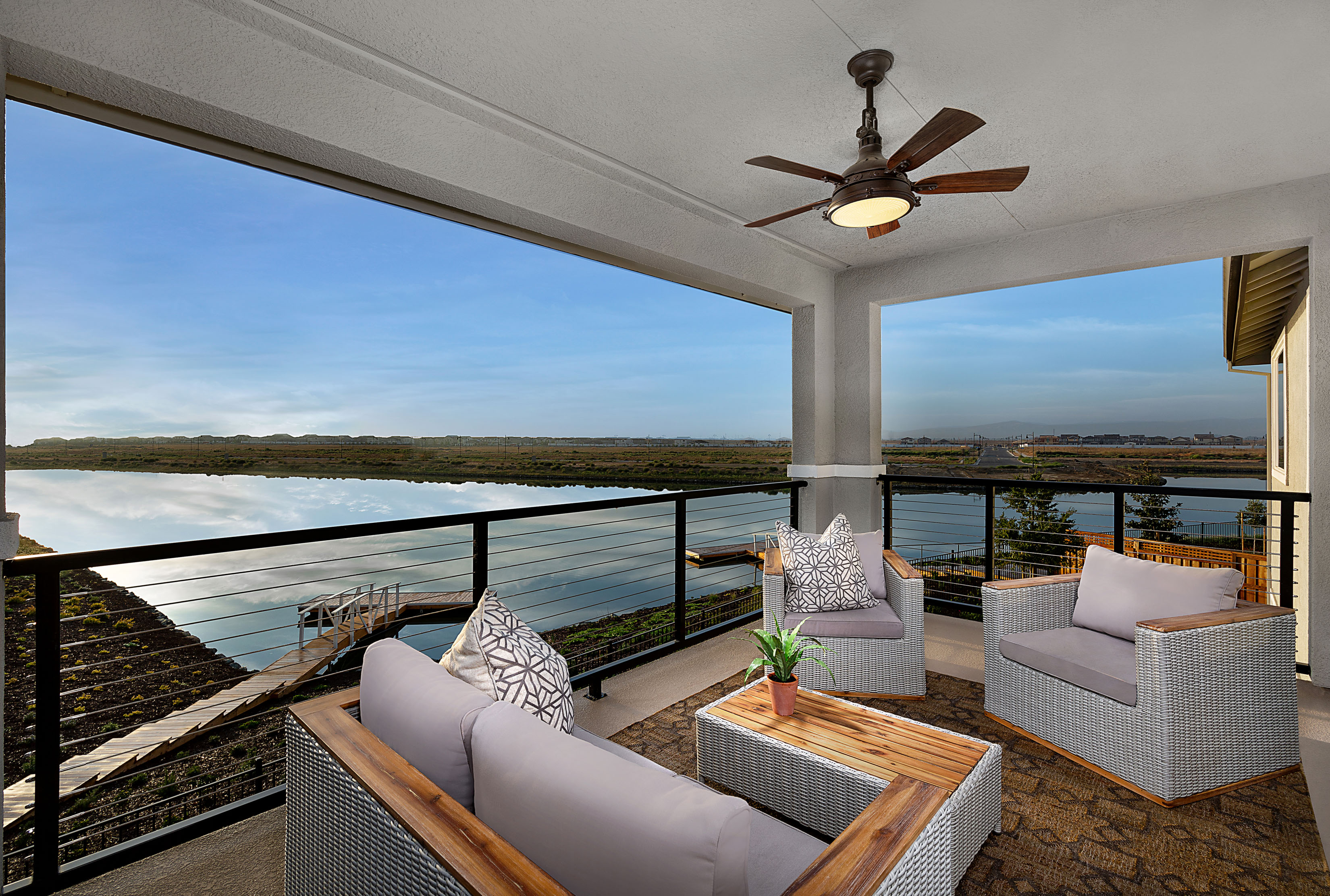 Can’t make it to tour Newport at River Islands homes in-person? Take a tour virtually instead! At Kiper Homes, we understand how important it is to see a home from all angles before you make the purchase and virtual tours offer just that.
Can’t make it to tour Newport at River Islands homes in-person? Take a tour virtually instead! At Kiper Homes, we understand how important it is to see a home from all angles before you make the purchase and virtual tours offer just that.
Check out the virtual tours of our decorated models at Newport at River Islands in Lathrop. This collection of River Islands homes offers the exceptional quality Kiper Homes is known for in a new waterside setting.
Residence 1
As the community’s only ranch-style option, the Residence 1 plan showcases a spacious open-concept design that includes an oversized island kitchen, quaint dining area and great room with access to a sunny outdoor California room. The home’s three bedrooms, including the owner’s suite, are located off the great room and foyer hallway. A flexible teen room can be used as a fourth bedroom, playroom or even a home office space.
Take the virtual tour here: https://my.matterport.com/show/?m=TSPfZvyUacp.
Residence 2
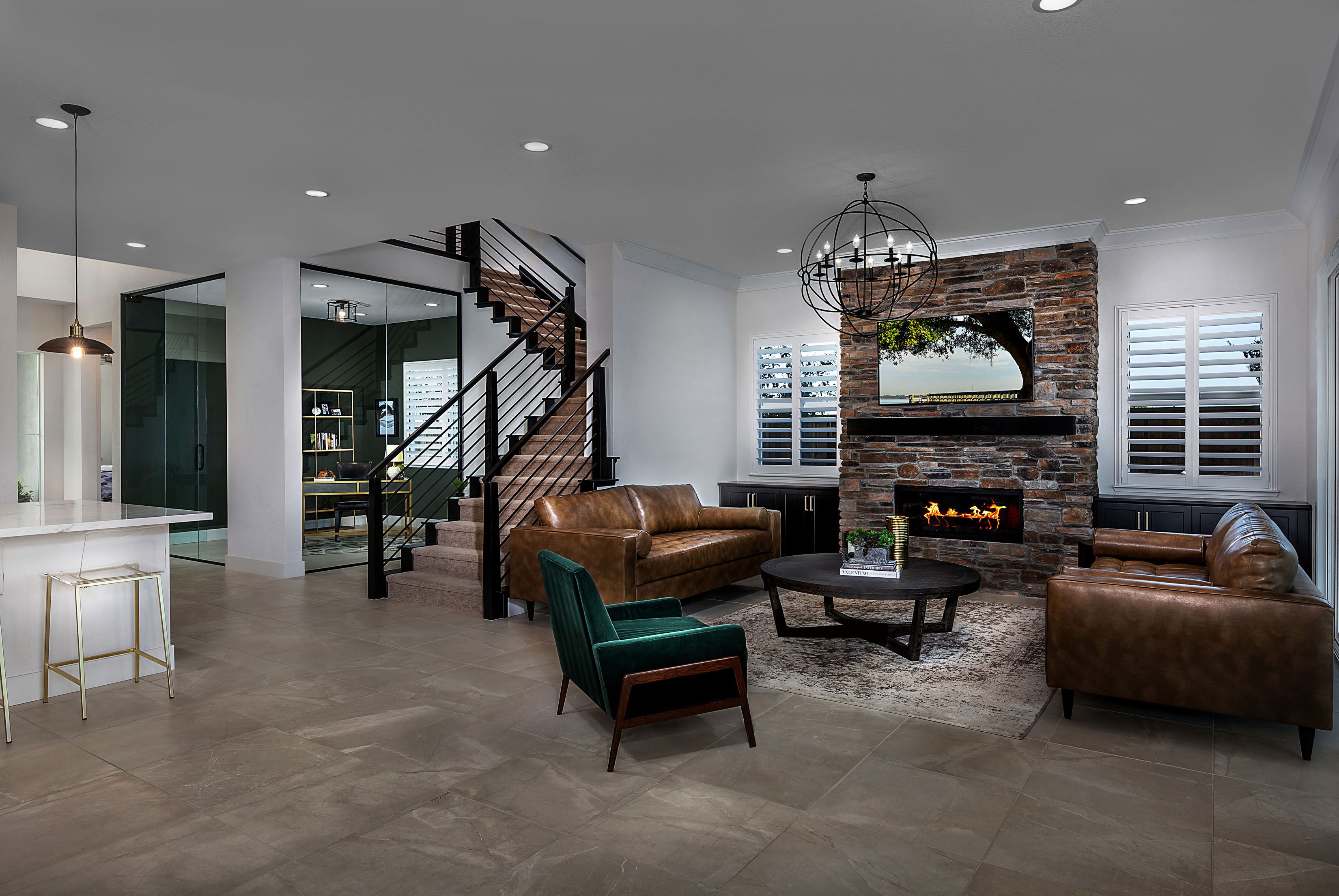 Next up is the Residence 2 plan. Past the charming front porch entry, this stunning two-story home boasts an open living layout that seamlessly blends the home’s island kitchen, dining area and great room into one connected space. The bright and sunny California room extends the space outdoors while a main level bedroom offers the perfect space for guests. Upstairs, the owner’s suite is accompanied by two secondary bedrooms that share a Jack-and-Jill bath. A flexible loft space connects all three bedrooms along with a convenient upstairs laundry room.
Next up is the Residence 2 plan. Past the charming front porch entry, this stunning two-story home boasts an open living layout that seamlessly blends the home’s island kitchen, dining area and great room into one connected space. The bright and sunny California room extends the space outdoors while a main level bedroom offers the perfect space for guests. Upstairs, the owner’s suite is accompanied by two secondary bedrooms that share a Jack-and-Jill bath. A flexible loft space connects all three bedrooms along with a convenient upstairs laundry room.
Take the virtual tour here: https://my.matterport.com/show/?m=1YUP3MMz3jw.
Residence 3
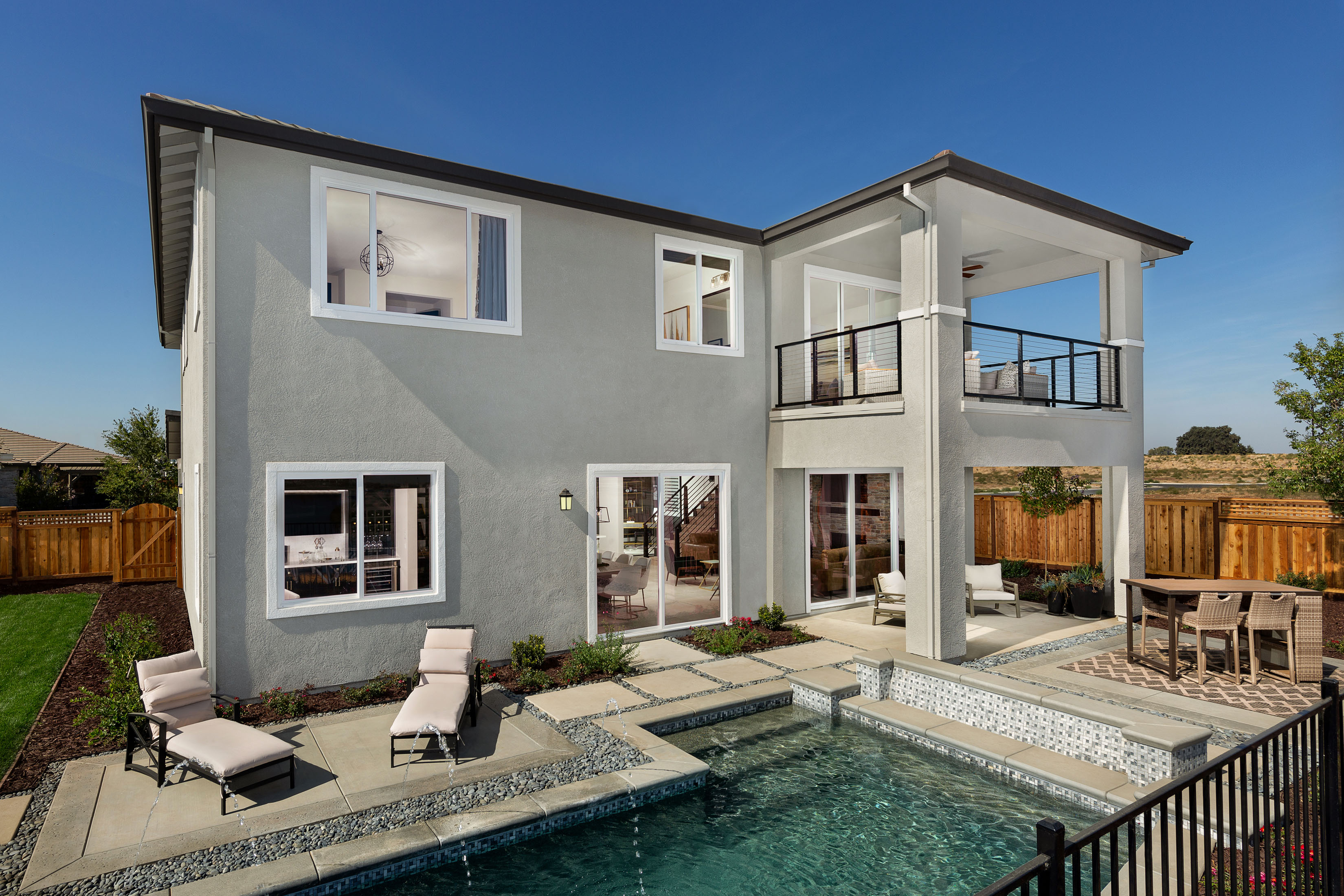 One step up is the Residence 3 plan. Entering the home, residents are greeted by a bright and open main level living area with gourmet island kitchen, dining area and roomy great room leading outdoors to the California room. A guest suite is located on the first floor that can also be configured as a multi-gen suite with separate bedroom, bath, sitting area and private entrance, while the luxurious owner’s suite and remaining three bedrooms sit upstairs along with a convenient laundry room and bonus room space. The home also offers a two-car garage, as well as a separate one-car garage, perfect for housing a boat or additional storage needs.
One step up is the Residence 3 plan. Entering the home, residents are greeted by a bright and open main level living area with gourmet island kitchen, dining area and roomy great room leading outdoors to the California room. A guest suite is located on the first floor that can also be configured as a multi-gen suite with separate bedroom, bath, sitting area and private entrance, while the luxurious owner’s suite and remaining three bedrooms sit upstairs along with a convenient laundry room and bonus room space. The home also offers a two-car garage, as well as a separate one-car garage, perfect for housing a boat or additional storage needs.
Take the virtual tour here: https://my.matterport.com/show/?m=6TKqc6VGcby
Residence 4
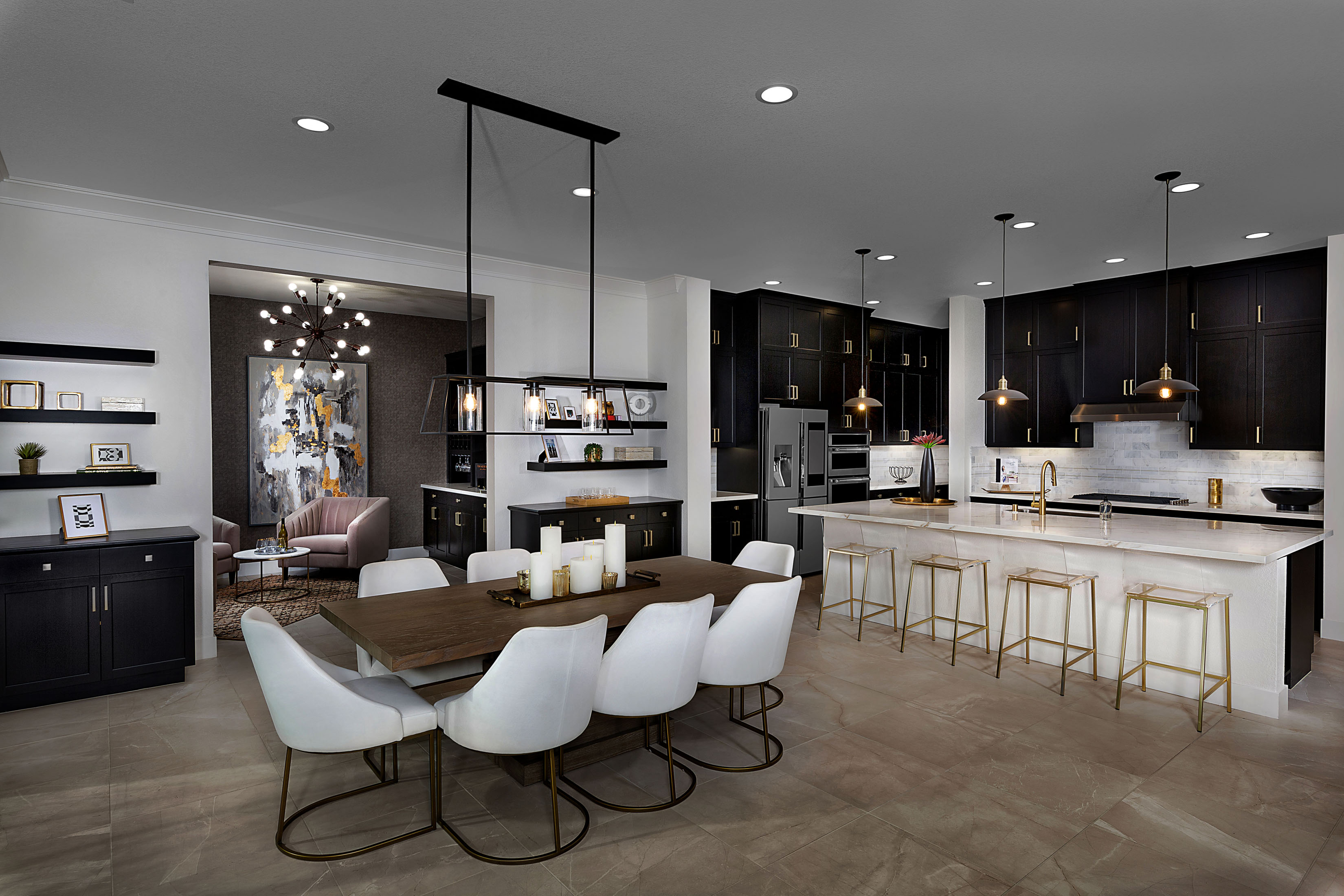 The Residence 4 plan is the largest of the Newport at River Islands homes and one that interested homebuyers will not want to miss out on. The home’s main level features an open layout with expansive island kitchen, dining area, and great room connecting to an outdoor California room. A guest suite can be found on the main level along with a glass den office, hobby room and three-car garage. Upstairs, the home’s stunning owner’s suite sits alongside three secondary bedrooms and laundry room. A spacious bonus room adds even more living possibilities to the home and a multitude of flexible room options are offered including multi-gen, dual office, junior master and prep kitchen spaces.
The Residence 4 plan is the largest of the Newport at River Islands homes and one that interested homebuyers will not want to miss out on. The home’s main level features an open layout with expansive island kitchen, dining area, and great room connecting to an outdoor California room. A guest suite can be found on the main level along with a glass den office, hobby room and three-car garage. Upstairs, the home’s stunning owner’s suite sits alongside three secondary bedrooms and laundry room. A spacious bonus room adds even more living possibilities to the home and a multitude of flexible room options are offered including multi-gen, dual office, junior master and prep kitchen spaces.
Take the virtual tour here: https://my.matterport.com/show/?m=EnfSkh2V1ba
Call 209-719-5525 to schedule a private, in-person tour of available Newport at River Islands homes and decorated models. To further explore Kiper Homes communities throughout Discovery Bay, Hollister and Lathrop, visit www.KiperHomes.com.