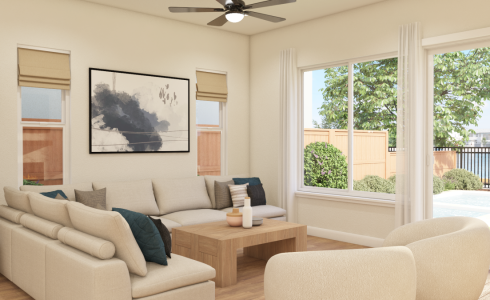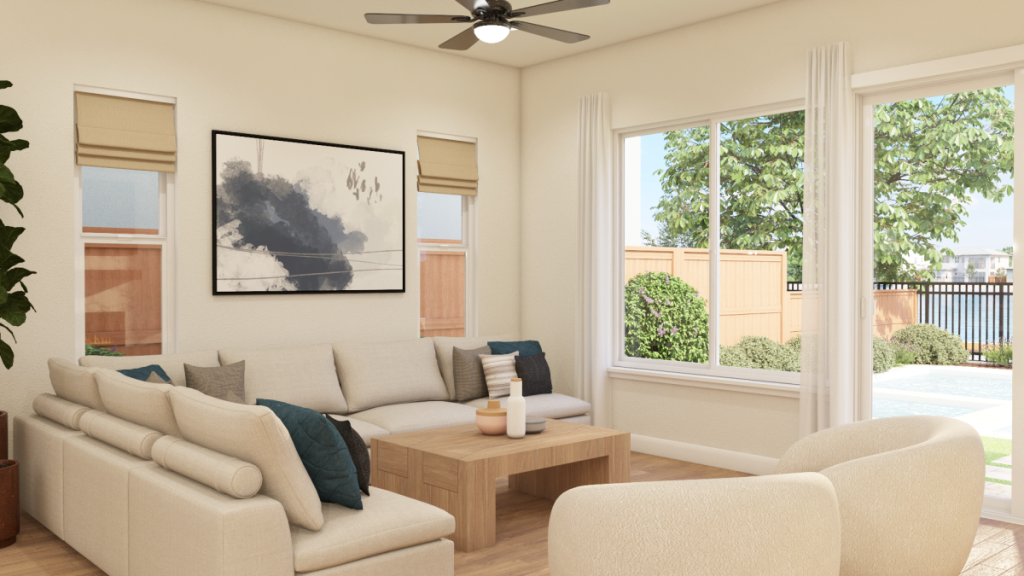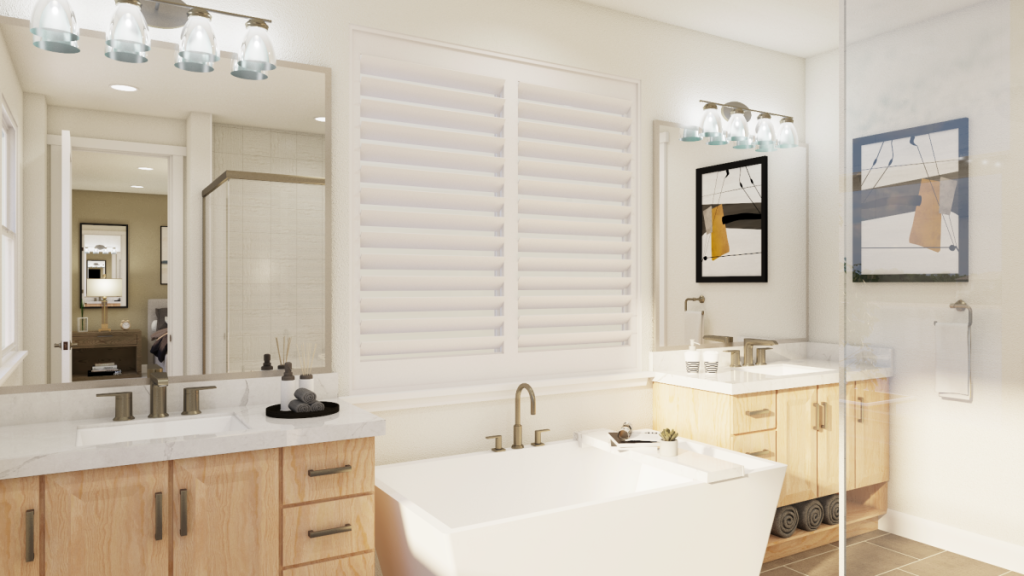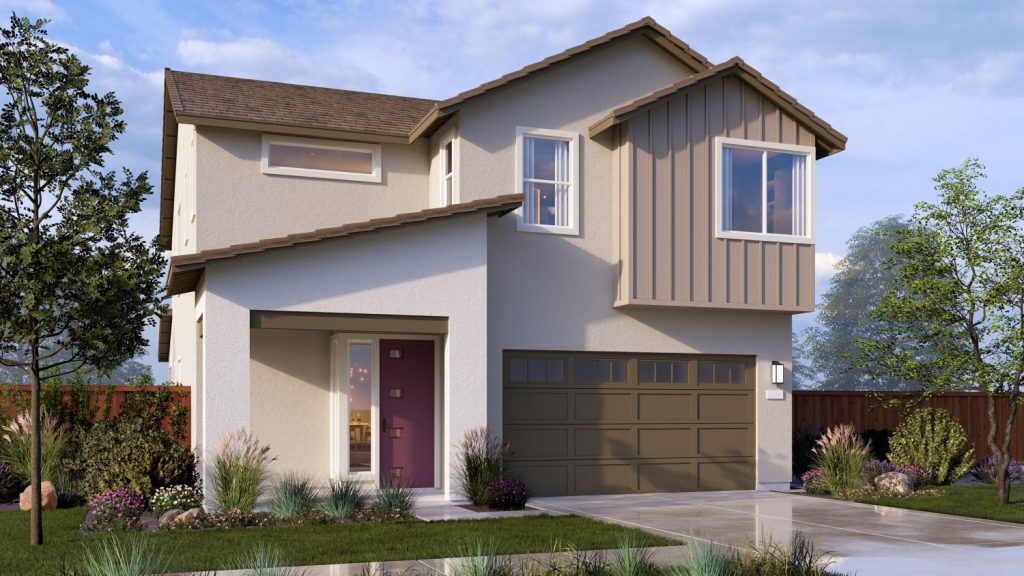
The Kiper Homes team is dedicated to providing you with a home that feels like a perfect fit. Our Residence 1 plan, located at Capri at River Islands in Lathrop, California, is a testament to this commitment. This plan, designed with the modern buyer in mind, offers three to four bedrooms, two-and-a-half baths and a two-car garage. With up to 2,686 square feet of flexible living space, it’s perfect for families of all sizes.
The first floor of the Residence 1 plan is an open space that invites homeowners to gather and enjoy time together. The dining room, great room and kitchen areas seamlessly blend, offering the opportunity to personalize the space. The flex room, located right off the kitchen, can be easily converted into a fourth bedroom, game room or home office, depending on your needs. To upgrade your home further, an optional third bathroom is also available.

Need space for a larger family? Opt-in for the multi-generational suite to accommodate in-laws, adult children and more. The suite includes a private living room with an optional kitchenette, a bedroom with an ensuite bathroom, a walk-in closet and a powder room.
In the market for a home that spotlights trendy interior spaces as well as dedicated spots to catch the beautiful California rays? Located off the great room, the California Room blends indoor and outdoor living for comfortable lounging. Optional sliding glass doors can be added for seamless indoor-outdoor transitions.
The primary bedroom and bathroom are the picture of leisure on the home’s upper level. The primary bathroom features a walk-in shower, oversized free-standing tub, polished chrome hardware, a mirrored medicine cabinet, 36-inch-high spa vanities with under-mount sinks and more for tranquil relaxation. Directly off the bathroom, a spacious walk-in closet accommodates any storage needs. Upgrade the home’s outdoor living opportunities with an optional rear deck to transform your home’s outdoor living appeal and provide additional privacy via the primary suite.

The two secondary bedrooms, designed with comfort in mind, are conveniently located near the upstairs laundry room and a joint full bathroom. The first secondary bedroom uniquely benefits from its own sizable walk-in closet. The laundry room is also located on the upper level.
Looking for an extra spot to entertain guests or relax with an enthralling book? Homebuyers can personalize the second-level loft any way they see fit! The opportunities are limitless, from an informal living area or reading nook to an at-home office.
An added bonus, soaring six-foot windows maximize natural light and water views depending on your home’s location.
The waterfront Capri at River Islands community, an exclusive enclave, combines contemporary flair with a serene, natural landscape. Residents enjoy colorful streetscapes that are vibrant with natural wonders and reminiscent of the elite Italian island of Capri. Priced from the upper $700,000s to the $1 million+, homes in this community are a testament to luxury.

Don’t miss out on the opportunity to explore the beautiful Residence 1 plan today. Visit the Capri at River Islands community page to unlock a virtual video tour, elevation options and more! Start a new chapter at Capri at River Islands by contacting our team at 209-740-4021 or online today.