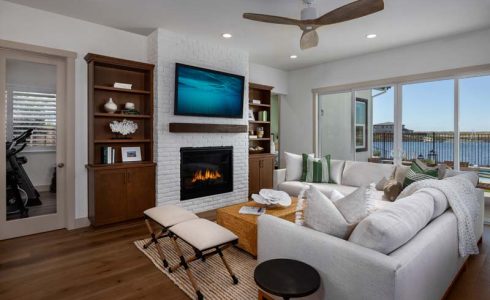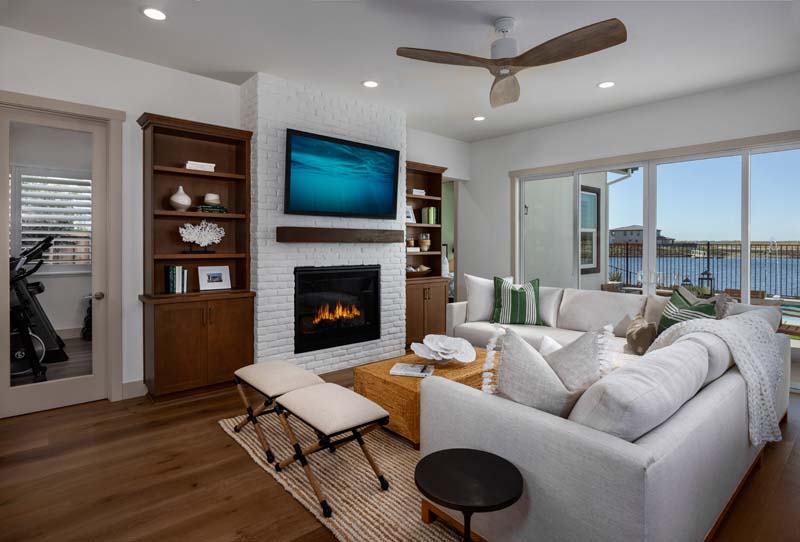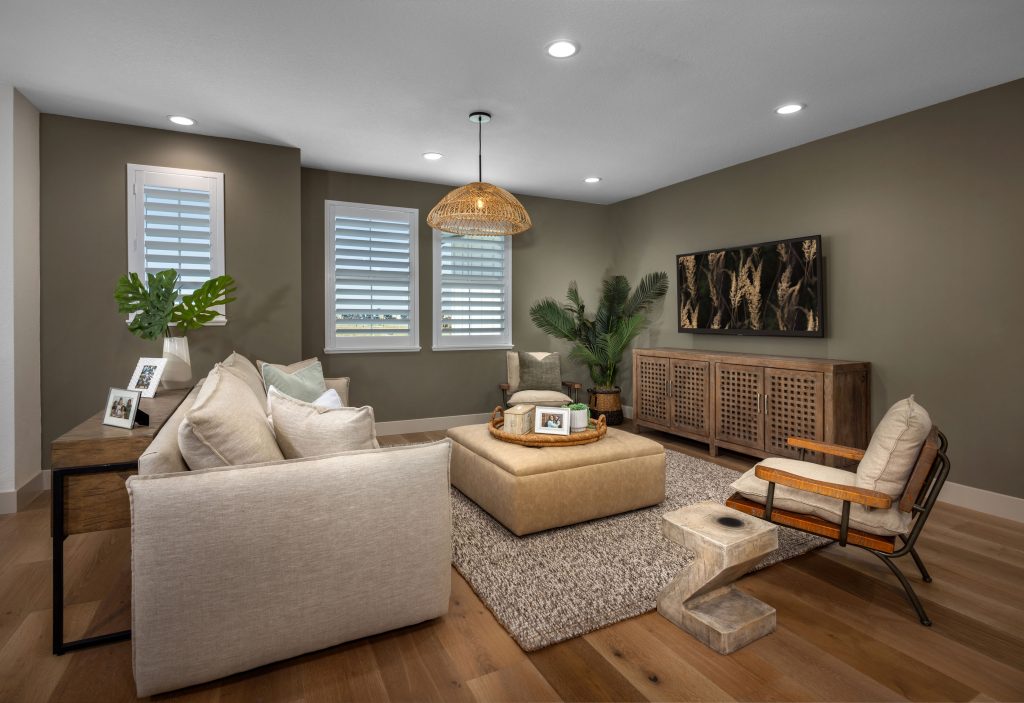
Retreat to tranquil, modern living with the Residence 2 floor plan at Skye II at River Islands. This home is a curated blend of comfort and functionality, complete with thoughtful design. Homeowners enjoy a spacious, flexible layout that accommodates families of all sizes with four or five bedrooms, up to three-and-a-half baths, multigenerational living options and 2,959 to 3,101 square feet.
Attention to Detail on the First Level

A large, covered porch welcomes you to the Residence 2 plan, ushering you toward the spacious entryway. Just inside the home, a den area provides the perfect setting for conversing with guests, or it can easily convert to a home office, media room or additional bedroom. Depending on your design goals, available options for the den include a glass wall or French door entry. Enjoy convenient access to a powder room, linen closet and coat closet from the entry as well.
The main floor’s open layout is a treat, bringing together the great room, kitchen and dining area. An optional fireplace and built-in media storage in the great room create a warm and inviting atmosphere. Opt for a three- or four-panel glass door in the great room to connect the indoor and outdoor living spaces seamlessly.
Whip up a family recipe in the kitchen or try your hand at a new one! The kitchen is a culinary dream, outfitted with quartz or granite countertops, stainless steel appliances, a large island, generous walk-in pantry storage and extensive cabinetry. Choose to add additional cabinetry that continues into the dining space for even more storage, and select from multiple appliance layouts that best fit how you use the kitchen daily.
Also on the main floor, the junior suite provides a restful space for in-laws, visitors or older children still living at home. A full bath and closet further add functionality, while an upgrade to French doors provides direct backyard access.
Another unique detail of the Residence 2 plan is the California room, an indoor-outdoor space at the home’s rear. Turn this versatile space into an additional dining area, entertainment space or something personal to your family. Residents can choose to add on a fireplace, a key detail for year-round usage.
In the two-car garage, the workshop area can easily be upgraded to a fitness room, tech center, hobby space or climate-controlled storage. Opt for a traditional or French door entryway from the great room for even easier access to this additional living space.
Escape the Day Upstairs

The second floor of the Residence 2 plan is a retreat for residents! The primary suite commands most of the floor, complete with a full bath and a convenient walk-in closet. Start and end the day refreshed with dual vanities, a soaking tub and a shower. Choose to add even more relaxation space with a private deck that overlooks the scenic landscape behind your home. Upgrades include the choice between three-sided or four-sided slider doors on the deck and barn doors on the in-suite primary bathroom. The choice is yours!
Two bedrooms, an additional full bathroom and a laundry room are easily accessible on the second floor. The upstairs bonus room is plenty spacious enough for a media room or playroom, but residents have the choice to enclose it to create a fifth bedroom. The last detail on the second floor is a tech loft, ready to be transformed with optional shelving for even more functionality. This is the perfect space for an in-home office, homework area or family organization station.
Don’t miss your chance to explore the stunning Residence 2 floor plan. Visit the Skye II at River Islands community page to dive into a virtual tour, explore elevation options and more. Ready to start your new chapter at Skye II at River Islands? Contact our team at 209-297-6300 or reach out online today.