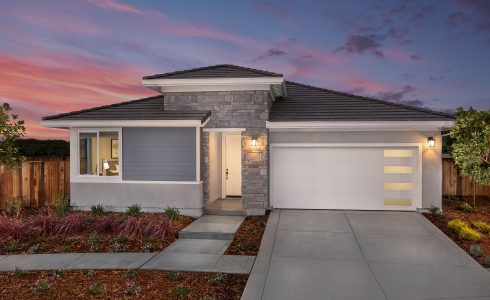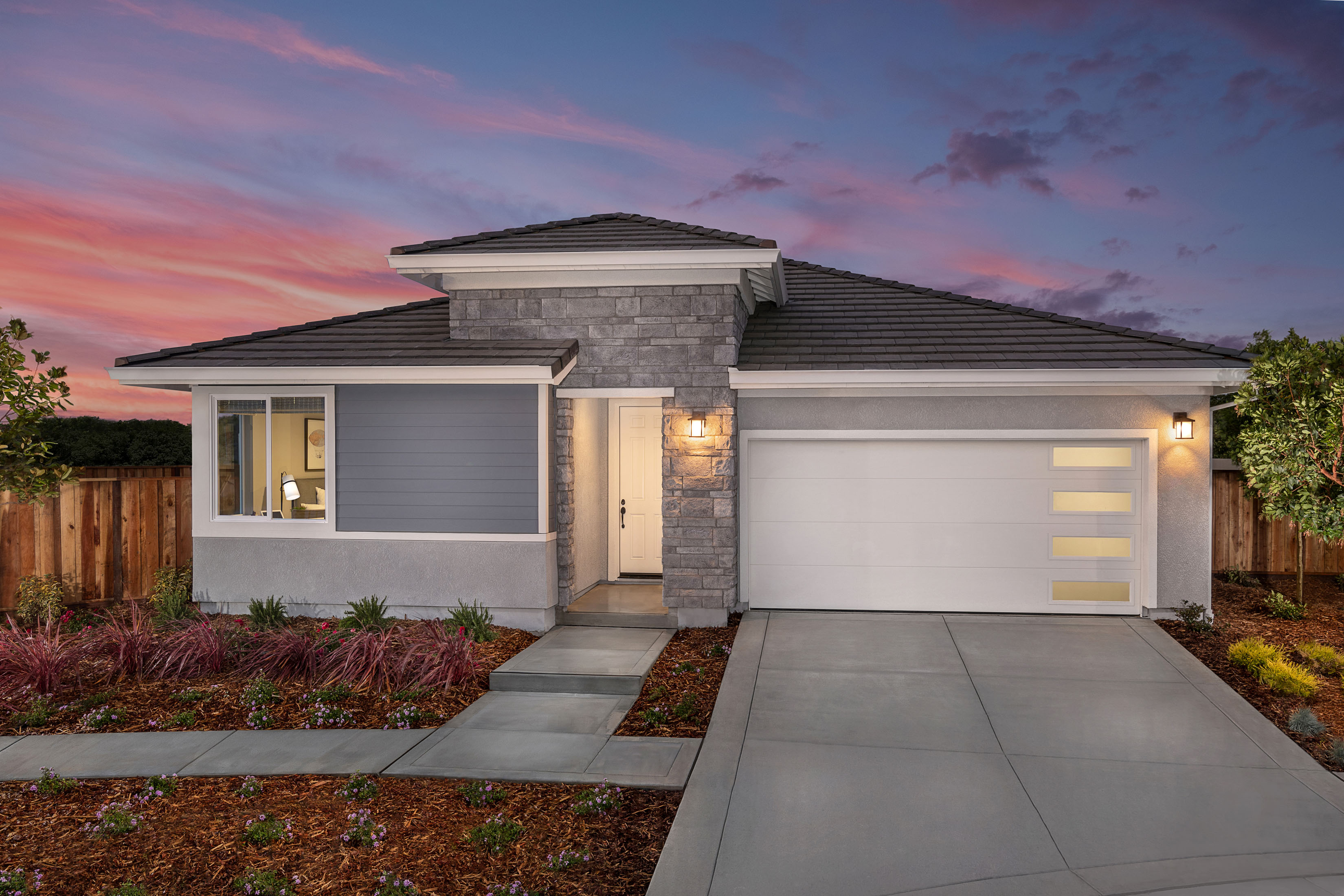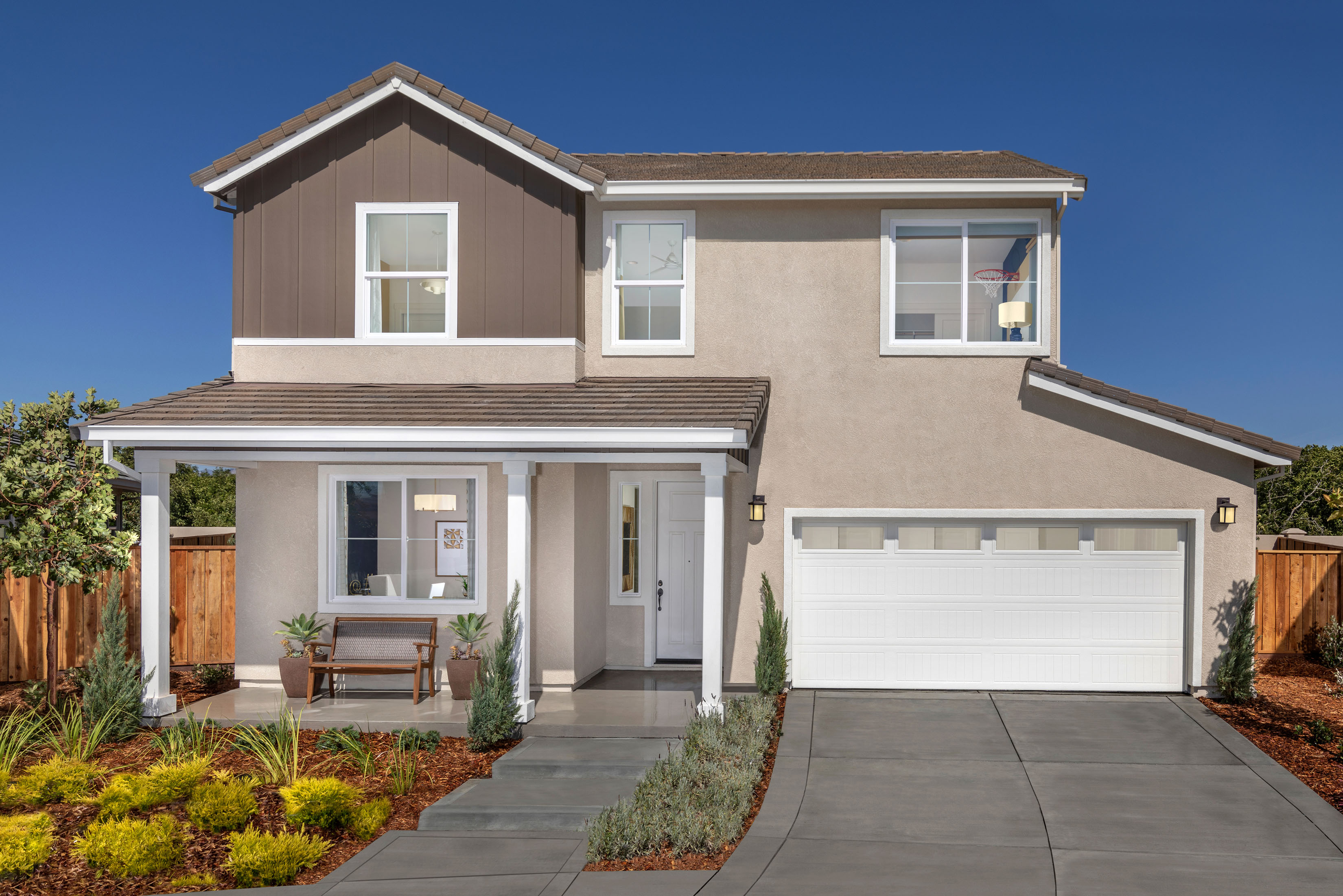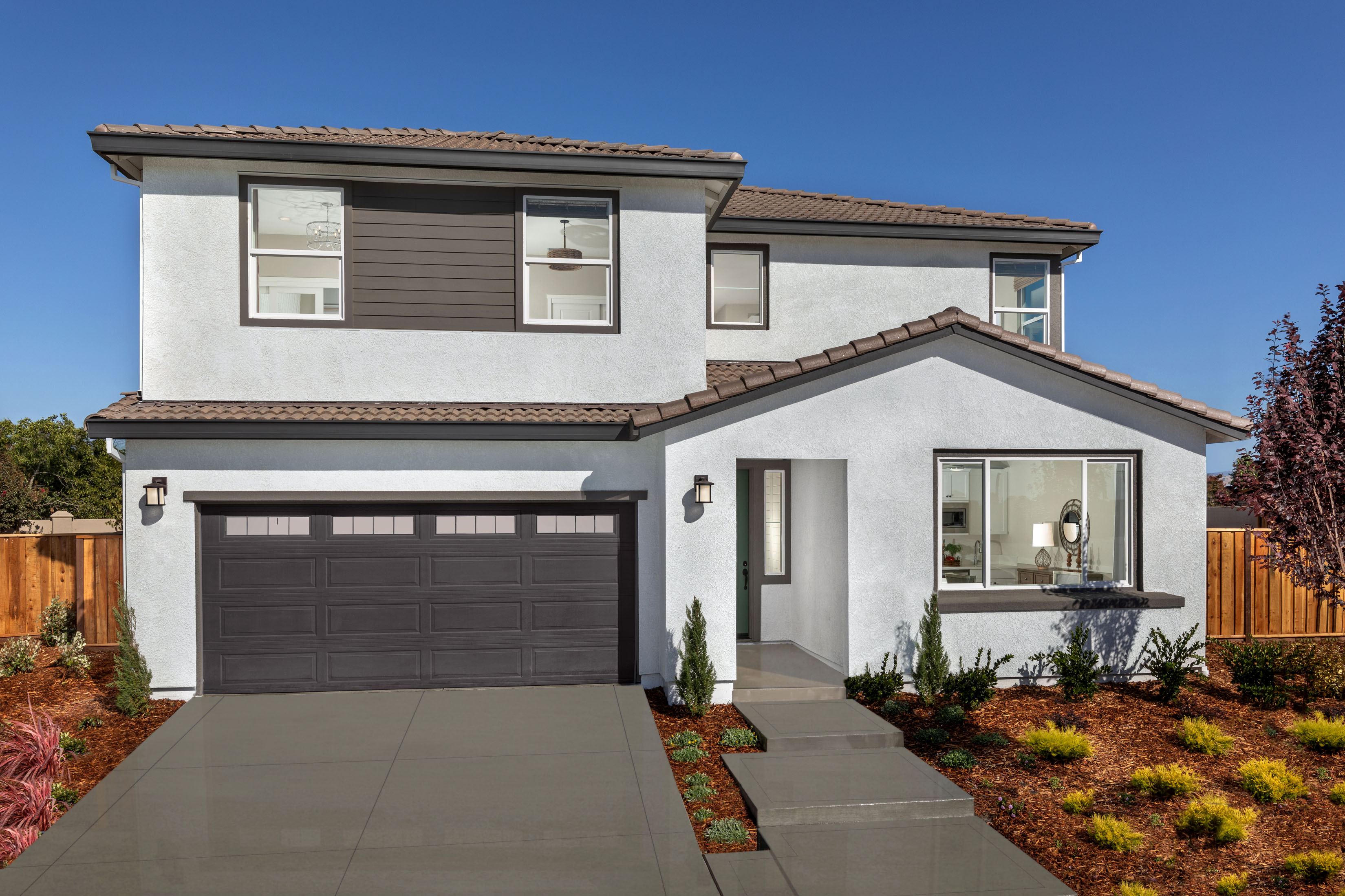
Northern California home builder Kiper Homes recently announced planned home designs for Freestone, its new Manteca community. Due to the popularity of the home designs at Mayfair at Westfield in Hollister, the same three plans are now available at Freestone with one- or two-story layouts ranging from 1,651 to 2,768 square feet of thoughtfully designed, open concept living space.
The three-to-six-bedroom homes offer flexible living spaces for learning centers, in-home offices, extended family rooms and private junior suites with optional kitchenettes. Each home boasts large outdoor spaces, perfect for entertaining friends and family.
Residence 1
 The Residence 1 is perfect for homebuyers seeking easy, single-story living with 1,651 square feet of open-concept living space featuring three bedrooms, two full baths and a two-car garage. The magnificent owner’s suite sits at the rear of the home for added privacy while the two secondary bedrooms sit at the front of the plan. The seamlessly connected common living areas include a gourmet kitchen with spacious breakfast bar island overlooking the great room and separate dining area.
The Residence 1 is perfect for homebuyers seeking easy, single-story living with 1,651 square feet of open-concept living space featuring three bedrooms, two full baths and a two-car garage. The magnificent owner’s suite sits at the rear of the home for added privacy while the two secondary bedrooms sit at the front of the plan. The seamlessly connected common living areas include a gourmet kitchen with spacious breakfast bar island overlooking the great room and separate dining area.
Residence 2
 The two-story Residence 2 offers 2,208 square feet of living space with four bedrooms, three baths, an outdoor California room, loft space and a two-car garage. The fourth bedroom, located on the main level, is perfect for overnight guests or work from home office. Additionally, the gourmet kitchen features an optional built-in desk or additional cabinetry adjacent to the great room, ideal for an after-school study space or serving counter for the dining area.
The two-story Residence 2 offers 2,208 square feet of living space with four bedrooms, three baths, an outdoor California room, loft space and a two-car garage. The fourth bedroom, located on the main level, is perfect for overnight guests or work from home office. Additionally, the gourmet kitchen features an optional built-in desk or additional cabinetry adjacent to the great room, ideal for an after-school study space or serving counter for the dining area.
The upper level boasts a cozy loft space, an oversized laundry room, two additional bedrooms with a shared hallway bath and the luxurious owner’s suite. The owner’s suite boasts a spa-inspired bath with garden tub, walk-in shower, dual vanity and oversized walk-in closet.
Residence 3
 The largest floor plan at Freestone is the two-story Residence 3 featuring 2,768 square feet of living space with five-to-six bedrooms, three to three-and-a-half baths and a two-car garage with bonus space for workshop or gym.
The largest floor plan at Freestone is the two-story Residence 3 featuring 2,768 square feet of living space with five-to-six bedrooms, three to three-and-a-half baths and a two-car garage with bonus space for workshop or gym.
The main level provides plenty of room to entertain from the formal dining room to the open-concept common areas including a great room with optional fireplace and built-ins, dining area and gourmet U-shaped kitchen with oversized island. Located at the front of the plan, the large junior suite features a kitchenette complete with a refrigerator, sink and microwave to create the perfect private space for extended family or long-term guests.
The upper level offers a huge loft space, three generous secondary bedrooms, an oversized laundry room and the impressive owner’s suite. Serving as the ultimate retreat, the owner’s suite boasts a spa-like bath with dual vanity, walk-in shower, soaking tub and walk-in closet.
Call 831-207-4020 to schedule an appointment to tour the model homes at Mayfair at Westfield, now for sale, to get a sneak peak of the coming-soon model homes at Freestone. Join the Freestone Interest List to be the first to know about model home openings, phase releases and more at this new Manteca community.