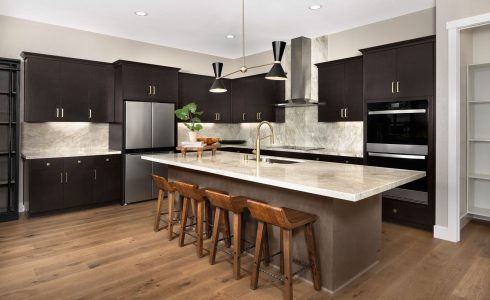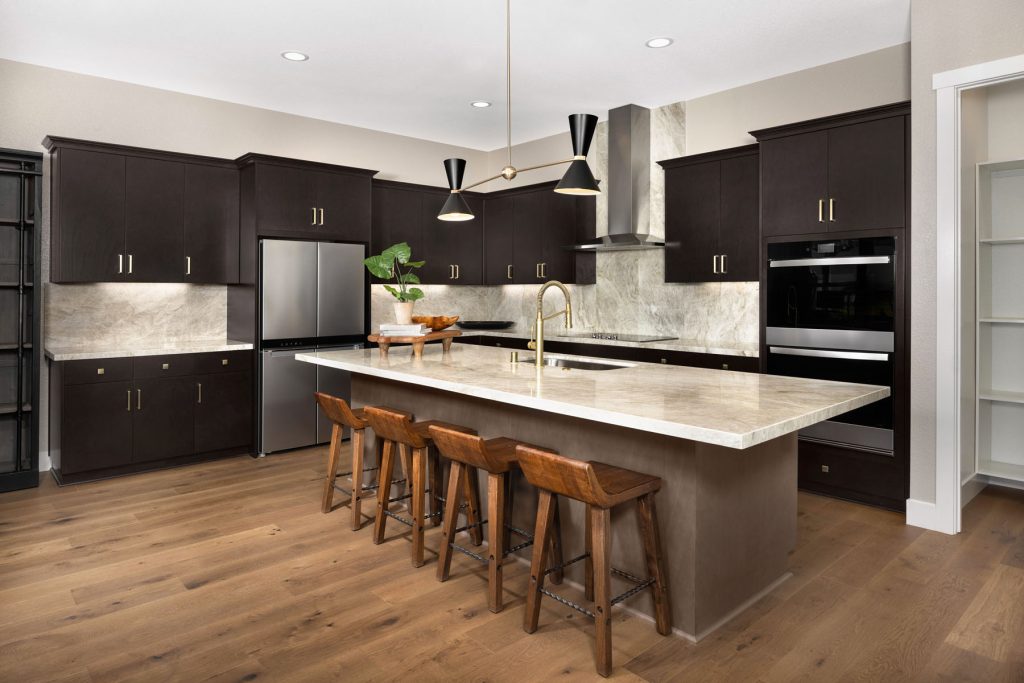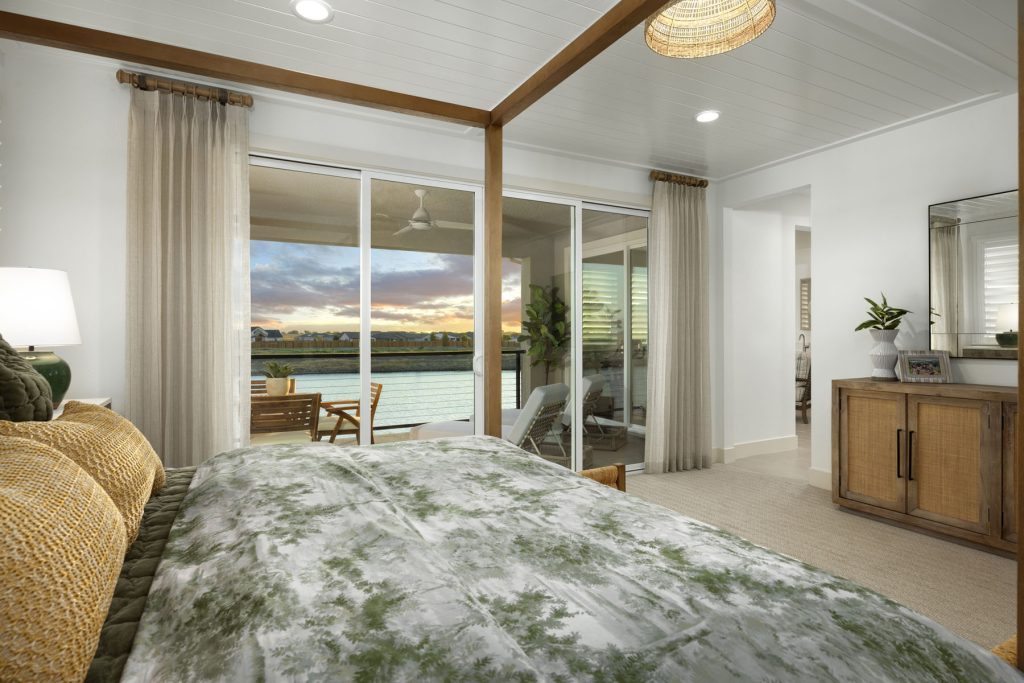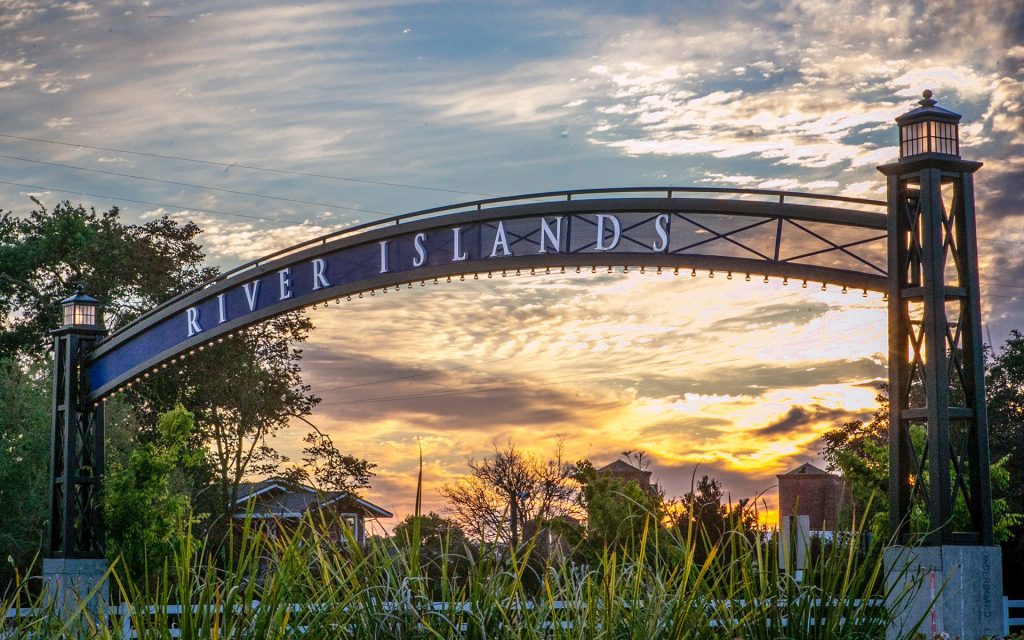
Introducing the Residence 3 plan at Capri at River Islands, a contemporary home sweet home that stands out with its unique blend of contemporary design and comfortable living. Available within this serene River Islands community, this stunning five-bedroom, three-bathroom home offers a flawless blend of indoor and outdoor living.
First Floor

As you enter the front door of the Residence 3 plan, a welcoming entryway seamlessly flows into a cozy lounge area. This inviting space is perfect for unwinding after a long day or entertaining guests.
Convenience meets luxury with the drop zone, a thoughtful addition that provides ample room for storing keys, bags and shoes. This design feature enhances the home’s functionality and helps maintain a tidy and organized living space. Also located by the drop zone and homeowner’s entry is a fifth bedroom and luxurious full bath, ideal for visiting guests or for functioning as a home office.
The heart of the home lies in the open-concept kitchen, dining area, great room and California room, which are married by an open floor plan design. The gourmet kitchen is a chef’s dream, boasting sleek granite or quartz countertops, Whirlpool® appliances and custom beech finish cabinetry. A sizeable gourmet island provides additional seating and workspace, making it the perfect gathering place for family and friends.
The adjacent great room offers a versatile area for relaxation and entertainment and features abundant natural light from the bank of oversized windows. Whether cozying up by the optional fireplace with a good book or hosting a game night, this room has you covered.
The California room seamlessly transitions to the outdoors. With its large windows and sliding glass doors, this space brings the beauty of nature indoors. Imagine enjoying your coffee on the patio or hosting a summer barbecue with friends and family. Improve your outdoor living experience by including dual 12-foot glass panel slider doors to maximize access your California room or add an outdoor fireplace to soak up every drop of the beautiful West Coast evenings.
Second Floor

Upstairs, the primary suite is a true sanctuary! The spacious bedroom offers a peaceful retreat, while the luxurious bathroom features double vanities, a free-standing soaking tub, custom beech-finish cabinetry and an oversized shower. A large walk-in closet provides ample storage space for your wardrobe.
Three additional bedrooms share a well-appointed bathroom and a convenient laundry room with an optional sink. These bedrooms are ideal for children or guests! Homebuyers also have the option to include a private rear deck easily accessed from the loft or primary suite for extended outdoor living.
A versatile loft area designed to adapt to your changing needs provides a flexible home office, playroom or hobby nook. Let your imagination run wild with the endless possibilities or even opt in for a tech loft to create the at-home office of your dreams!
Welcome to River Islands

River Islands is more than just a collection of homes; it’s a lifestyle. Nestled along the San Joaquin River, this master-planned community offers a tranquil escape from the hustle and bustle of city life. Residents enjoy various outdoor activities, including fishing, boating and hiking.
Ready to experience the epitome of waterside living? Contact the Kiper Homes team today by visiting the community page or dialing 209-740-4021 to learn more about the Residence 3 plan and schedule a tour of Capri at River Islands. Follow along on social media to be the first to learn about new communities, promotions and quick move-in opportunities.