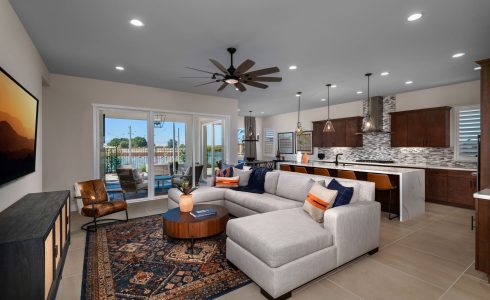
Located in Lathrop, Skye at River Islands boasts stunning single-family homes that deliver the ultimate life on the water experience. Priced from the upper $700,000s to over 1Mil+, each Skye at River Islands home offers distinctive exteriors showcasing mixed materials and geometric designs with stunning contemporary plans, open glass walls, and flexible living spaces perfect for single-family and multi-generational shoppers.
Explore what each residence within Skye at River Islands has to offer:
Residence 1
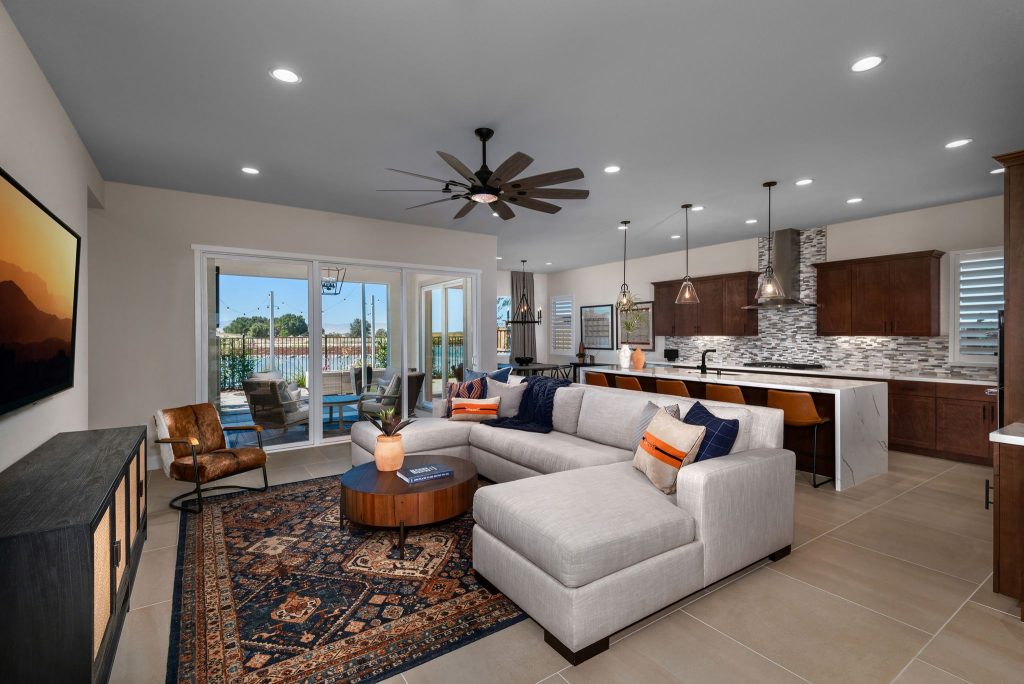
This one-story floor plan showcases 2,100 square feet of living space with three to four bedrooms, two-and-a-half bathrooms and a two-car garage. Homeowners can enjoy distinctive interiors with open-concept living, fully appointed gourmet kitchens, luxurious primary suites with ensuite bathrooms and covered home entries. A multipurpose room provides the perfect area for an at-home office or shared teen space, while a California room offers additional space for entertaining guests.
For additional customization, homebuyers have the option to include exclusive add-ons to the home plan, such as an optional pocket office in the kitchen, a fireplace in the California Room and Great Room, as well as a three- or four-panel center open glass slider leading to the California Room.
Residence 2
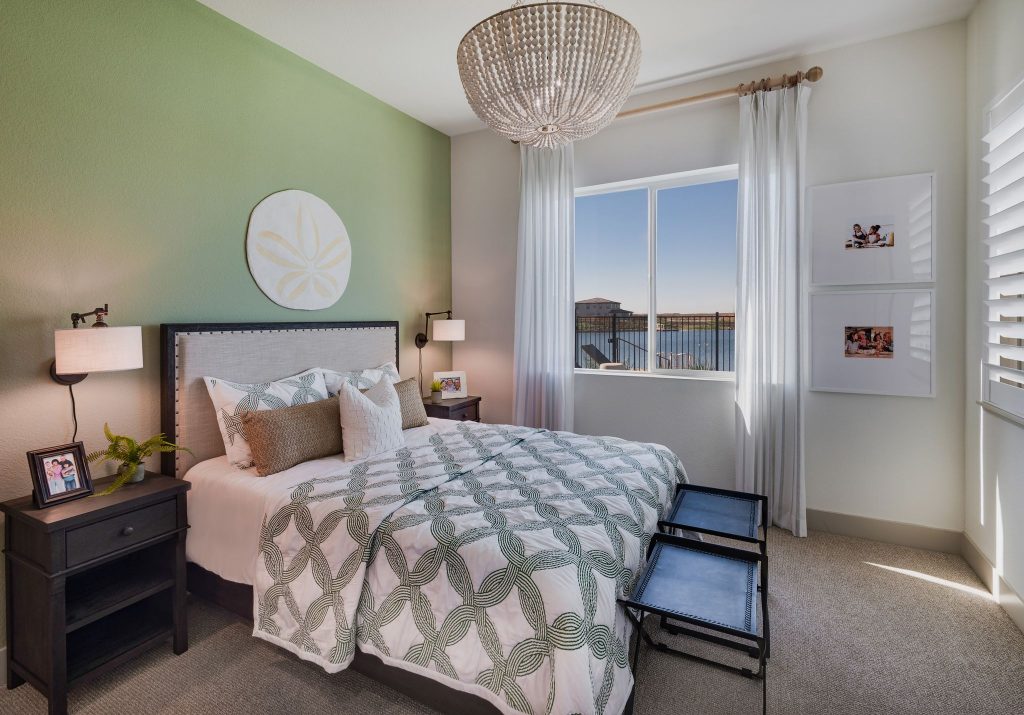
Residence 2 features up to 3,101 square feet of living space with four or five bedrooms and three-and-a-half bathrooms across two stories. The main level boasts a spacious chef-inspired kitchen overlooking the great room and dining area, a flex space, a junior suite and a two-car garage with workshop space, while the second level offers a bonus area, primary suite, laundry room and secondary bedrooms. Other unique features included in this exciting floor plan are an expansive covered porch, a sprawling California room and a tech loft!
For an added layer of personalization, homebuyers have the flexibility to configure their home plans to fit their lifestyles, including transforming the workshop/storage space in the garage into a fitness center inside the home and a flex space placed near the home’s entry that can be enclosed in glass and act as a den or in-home office.
Residence 3
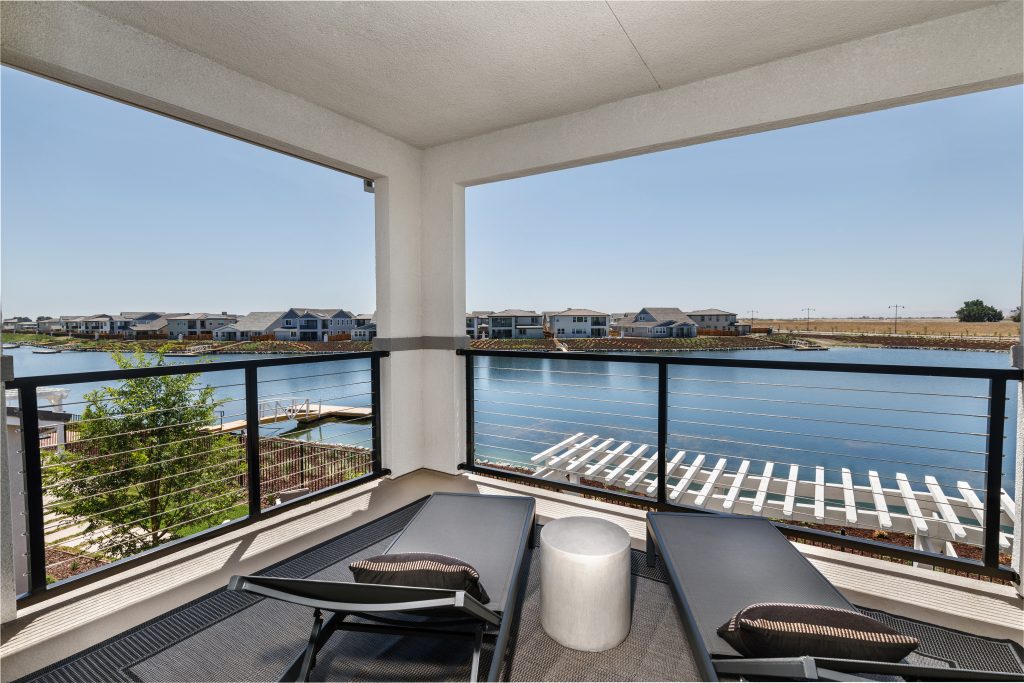
This two-story plan offers five bedrooms, four-and-a-half bathrooms and a two-car garage across up to 3,682 square feet of living space. Residence 3 provides spacious open-concept living with a gourmet kitchen boasting top-rated appointments and a unique dual island option, luxurious primary suite with ensuite bathroom and walk-in closet, stylish design details and much more! Homeowners can enjoy special features such as a two-car garage with workshop space, a multipurpose room and an upstairs bonus area.
A home truly designed with the homebuyer in mind, a flex space placed near the bedroom can transform into a den/office or become a multi-gen suite for extended family while the bonus space on the second level can act as an at-home library, workout space, informal living room and more! Other special home features include a garage workshop that can convert to an office or interior fitness space and a dining room placed near the backyard for ideal outdoor-indoor integration.
Residence 4
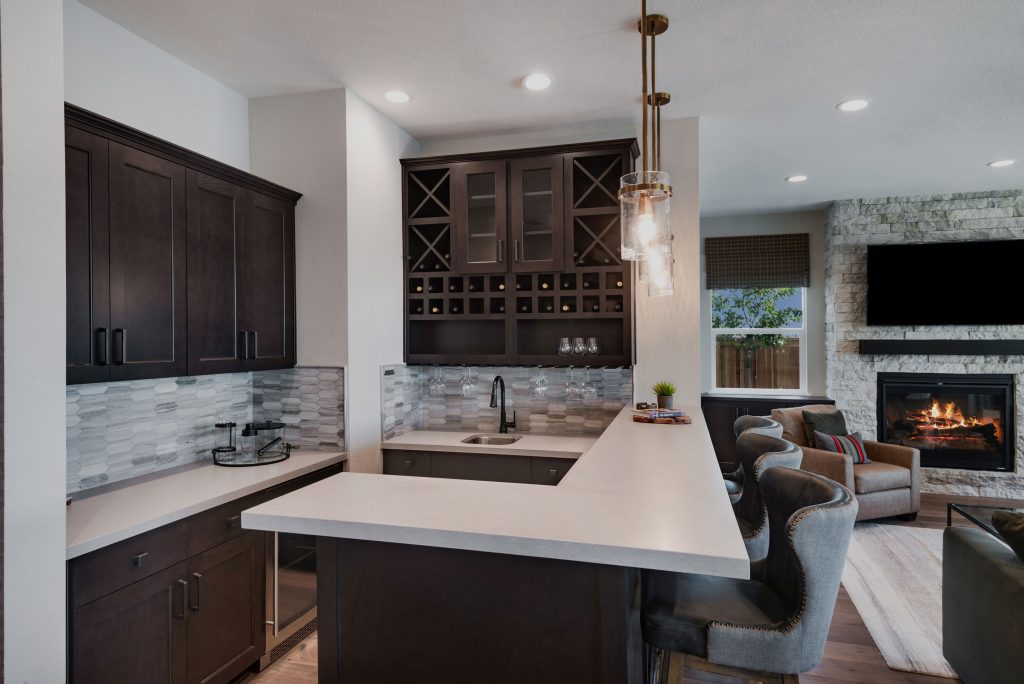
Offering up to 3,978 square feet of living space, Residence 4 is the largest floor plan showcased in Skye at River Islands. With five bedrooms, four-and-a-half bathrooms, a spacious California room with an optional fireplace and a bonus room on the second level, this two-story home is an entertainer’s dream! With an open layout, the gourmet kitchen, complete with cutting-edge appliances, boasts uninterrupted access to the great room and dining area. Residence 4 also offers a three-car tandem garage and multiple flex spaces.
Homeowners can make the most of the Residence 4 plan by transforming the flex space into a bar for social events, a play area or a tech room! The den can transform into an at-home office or multi-generation suite with its own patio area, or the tandem third-car spot can be closed off for a home gym. The opportunities are endless!
To learn more about the available floor plans within Skye at River Islands, contact our onsite agents at 209-297-6330 or email Skye @KiperInc.com.