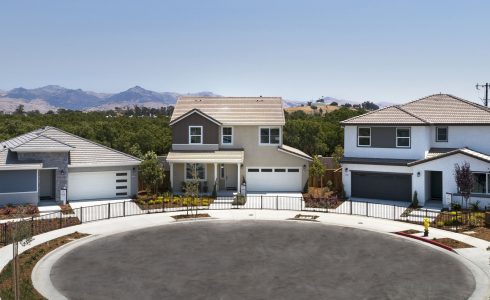
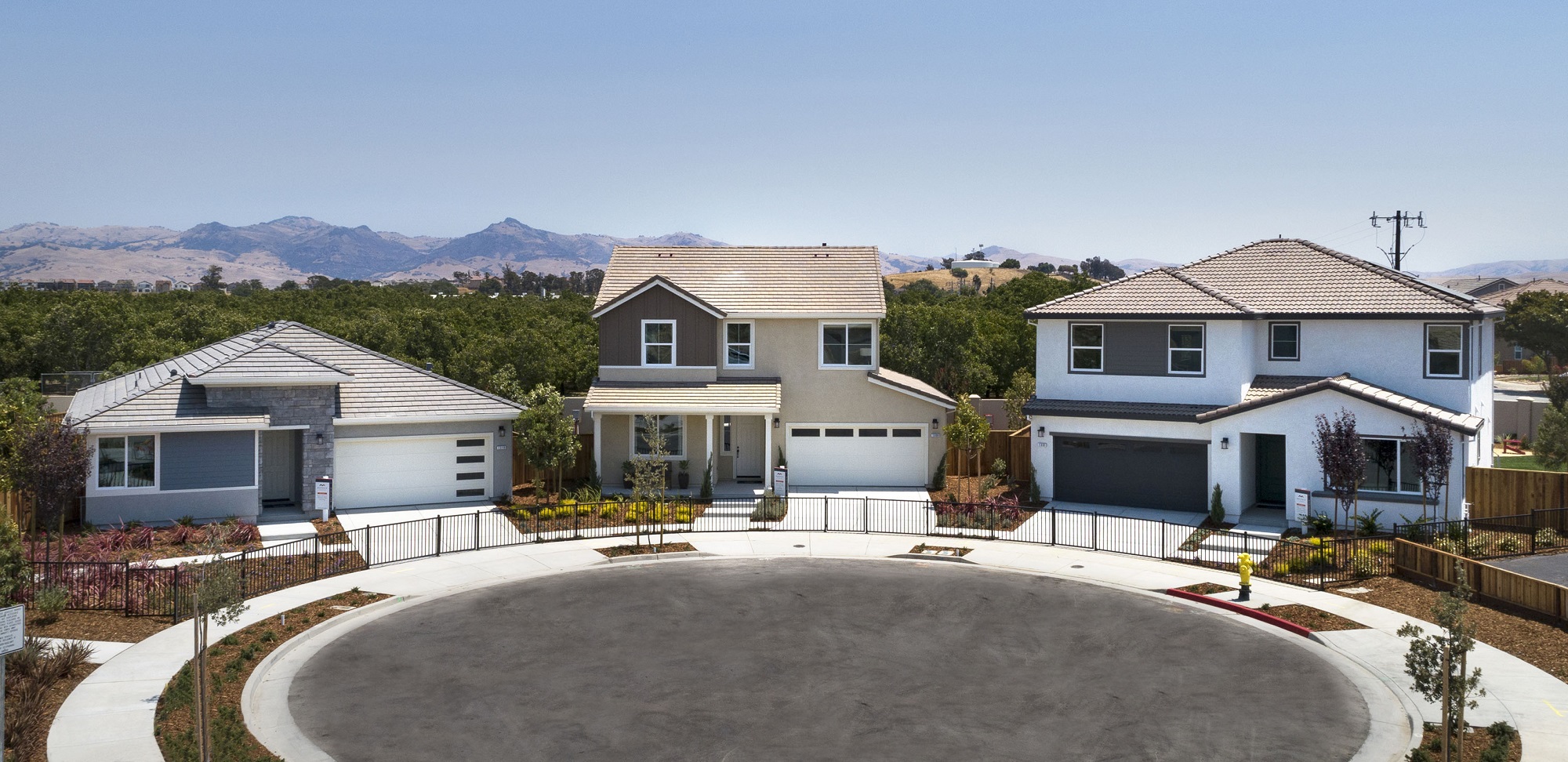 Known for building new homes in some of the best locations in northern California, Kiper Homes also prides itself on offering home options to fit a variety of family needs and lifestyles. Due to the popularity of the home plans at Mayfair, a since closed-out Kiper community, the builder is offering the same floor plans at Freestone in Manteca. Priced from the low $600,000s, homes offer both single- and dual-level home options ranging from 1,651 to 2,768 square feet of thoughtful open-concept living space.
Known for building new homes in some of the best locations in northern California, Kiper Homes also prides itself on offering home options to fit a variety of family needs and lifestyles. Due to the popularity of the home plans at Mayfair, a since closed-out Kiper community, the builder is offering the same floor plans at Freestone in Manteca. Priced from the low $600,000s, homes offer both single- and dual-level home options ranging from 1,651 to 2,768 square feet of thoughtful open-concept living space.
The three- to six-bedroom layouts offer plenty of flexible living spaces, perfect for learning zones, home offices, extended family rooms and private guest retreats with optional kitchenettes. Each home boasts impressive outdoor living spaces, ideal for entertaining friends and family.
Residence 1
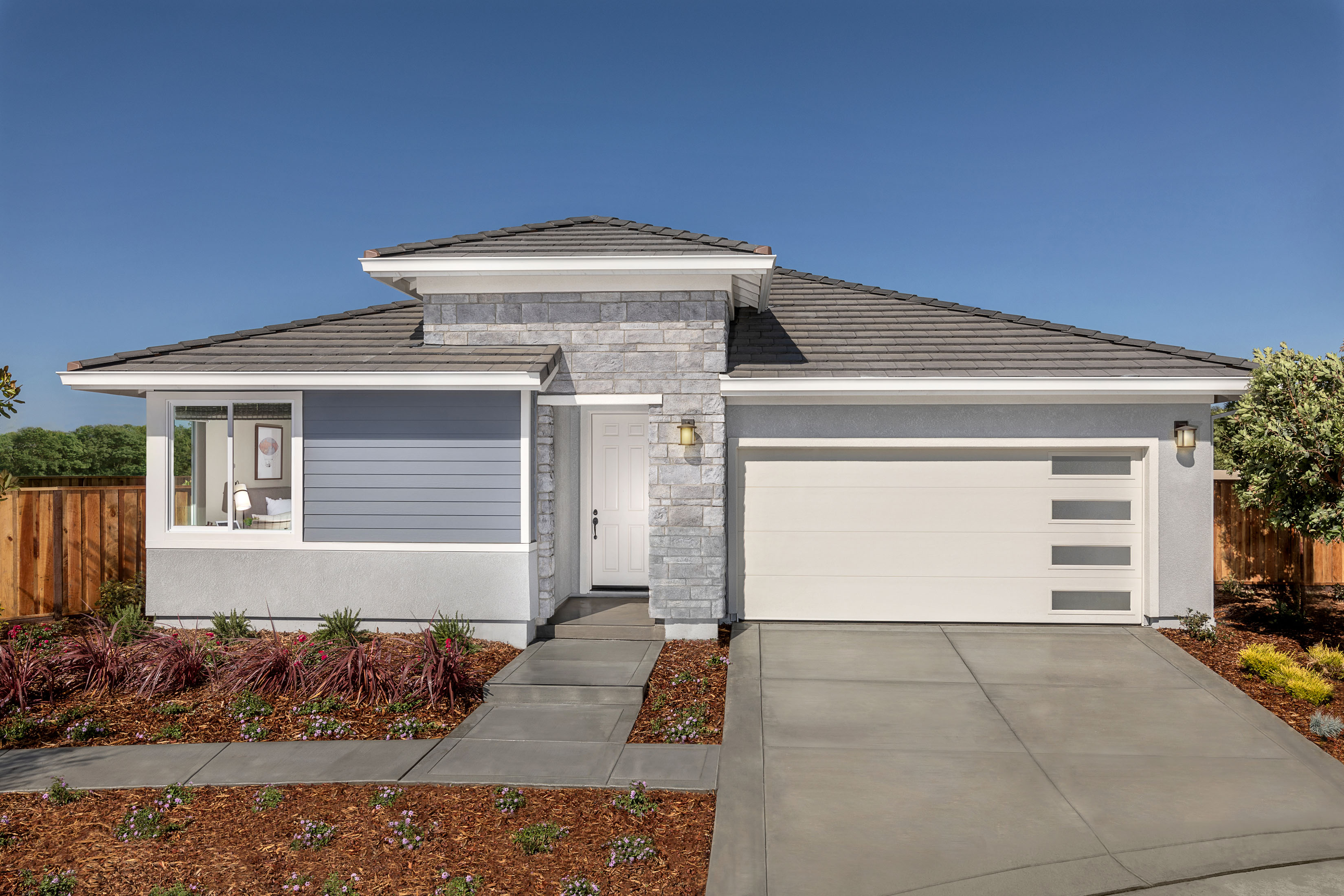 Homebuyers looking for easy, single-story living should look no further than the Residence 1 at Freestone. This open-concept ranch design offers 1,651 square feet of impressive living space with three bedrooms, two baths and a two-car, front-entry garage with side access door.
Homebuyers looking for easy, single-story living should look no further than the Residence 1 at Freestone. This open-concept ranch design offers 1,651 square feet of impressive living space with three bedrooms, two baths and a two-car, front-entry garage with side access door.
Serving as the ultimate retreat, the owner’s suite sits in the rear corner of the home for added privacy while the two generous secondary bedrooms are located at the front of the plan. The common living areas seamlessly connect to easily entertain guests throughout the gourmet island kitchen, dining area and great room out to the backyard.
Design options for the Residence 1 include a sliding barn door leading to the owner’s bath, a glass slider door on the rear wall of the owner’s suite leading outside, a utility sink in the laundry room, additional kitchen cabinets and media built-ins on either side of the optional great room fireplace and an outdoor California room, perfect for enjoying warm summer nights.
Residence 2
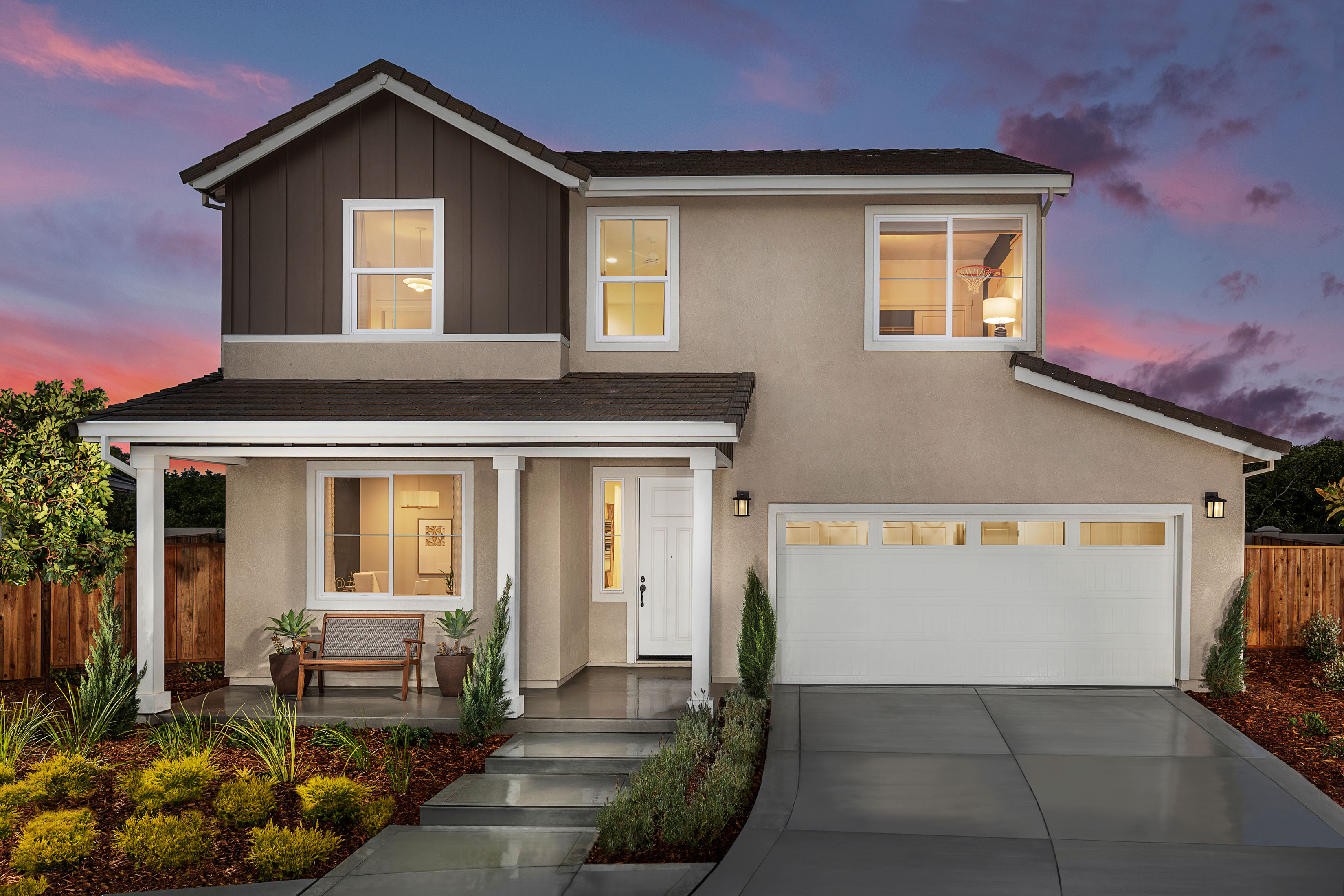 Offering 2,208 square feet of living space, the two-story Residence 2 at Freestone boasts four bedrooms, three baths, an outdoor California room, loft space and a two-car garage with side-door access. Made for entertaining, this plan features a main-level secondary bedroom with access to a full bath, perfect for an overnight guest retreat or home office.
Offering 2,208 square feet of living space, the two-story Residence 2 at Freestone boasts four bedrooms, three baths, an outdoor California room, loft space and a two-car garage with side-door access. Made for entertaining, this plan features a main-level secondary bedroom with access to a full bath, perfect for an overnight guest retreat or home office.
The common living areas encompass the entire rear of the home for uninterrupted discussions from the gourmet island kitchen to the dining area and great room out to the optional California room. Additional design options for the Residence 2 include a built-in desk or additional cabinetry off the kitchen to create a serving counter for the dining area or after-school study space and a variety of slider door options leading to the rear California room option and spacious backyard.
Residence 3
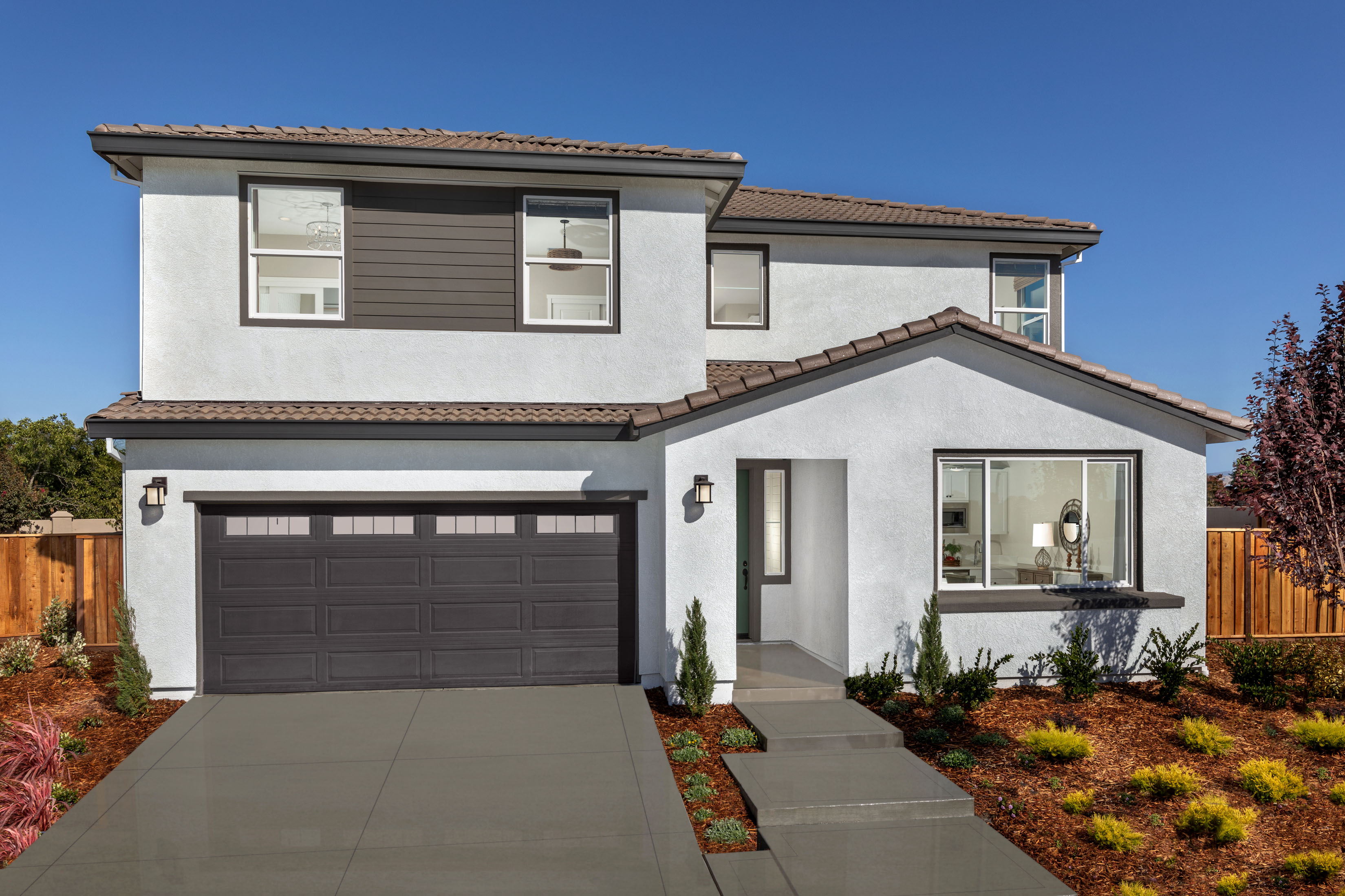 The dual-story Residence 3 plan is the largest layout at Freestone with 2,768 square feet of thoughtfully designed living space. This popular design offers five-to-six bedrooms, three to three-and-a-half baths, a flexible upper-level loft and a two-car garage with side-door access and bonus space for a workshop or gym.
The dual-story Residence 3 plan is the largest layout at Freestone with 2,768 square feet of thoughtfully designed living space. This popular design offers five-to-six bedrooms, three to three-and-a-half baths, a flexible upper-level loft and a two-car garage with side-door access and bonus space for a workshop or gym.
This plan is packed with entertaining spaces including a formal dining area, a gourmet island kitchen with U-shaped cabinetry, a casual dining area and a great room. Ready for extended family or long-term guests, the Residence 3 features a secondary bedroom on the main level with access to a full bath. A popular option, homebuyers can opt for an extended main-level guest retreat with ensuite bath and kitchenette, complete with a mini-refrigerator, sink and microwave, in lieu of a formal dining area.
Additional options for the Residence 3 include a den with optional French doors in lieu of the formal dining area, sliding door configurations leading to the rear California room option, media built-ins on either side of the optional great room fireplace and additional bedroom in lieu of the upper-level loft.
The Freestone Information Center located East of Airport Boulevard on Woodward Avenue in Manteca, is now open daily. To learn more about Freestone in Manteca or to join the Priority List for information on the upcoming model homes or the next lot release coming soon, call 209-924-4433 or click here.