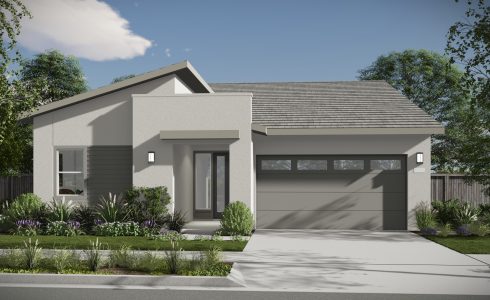
Northern California home builder Kiper Homes recently unveiled its home designs for its new River Islands community, Skye. A part of the master-planned River Islands neighborhood, Skye offers residents a water-oriented, luxurious lifestyle.
The four home plans at Skye will boast single or dual-story options ranging from approximately 2,100 to nearly 4,000 square feet of thoughtfully designed contemporary living space with three-to-five bedrooms and two to four-and-a-half baths. Standout features include minimum 10-foot ceilings, a five-piece gourmet kitchen package with built-in oven and microwave or double oven and stovetop with overhead high velocity fan, as well as included solar panels, California rooms and MY SPACE flex rooms, perfect for home gyms, home offices, classrooms or study zones, hobby and virtual meeting rooms and multi-generational suites with separate exterior entrance options. Layouts also boast plenty of opportunities for glass walls to keep the space feeling open while soaking in the waterfront views.
Residence 1
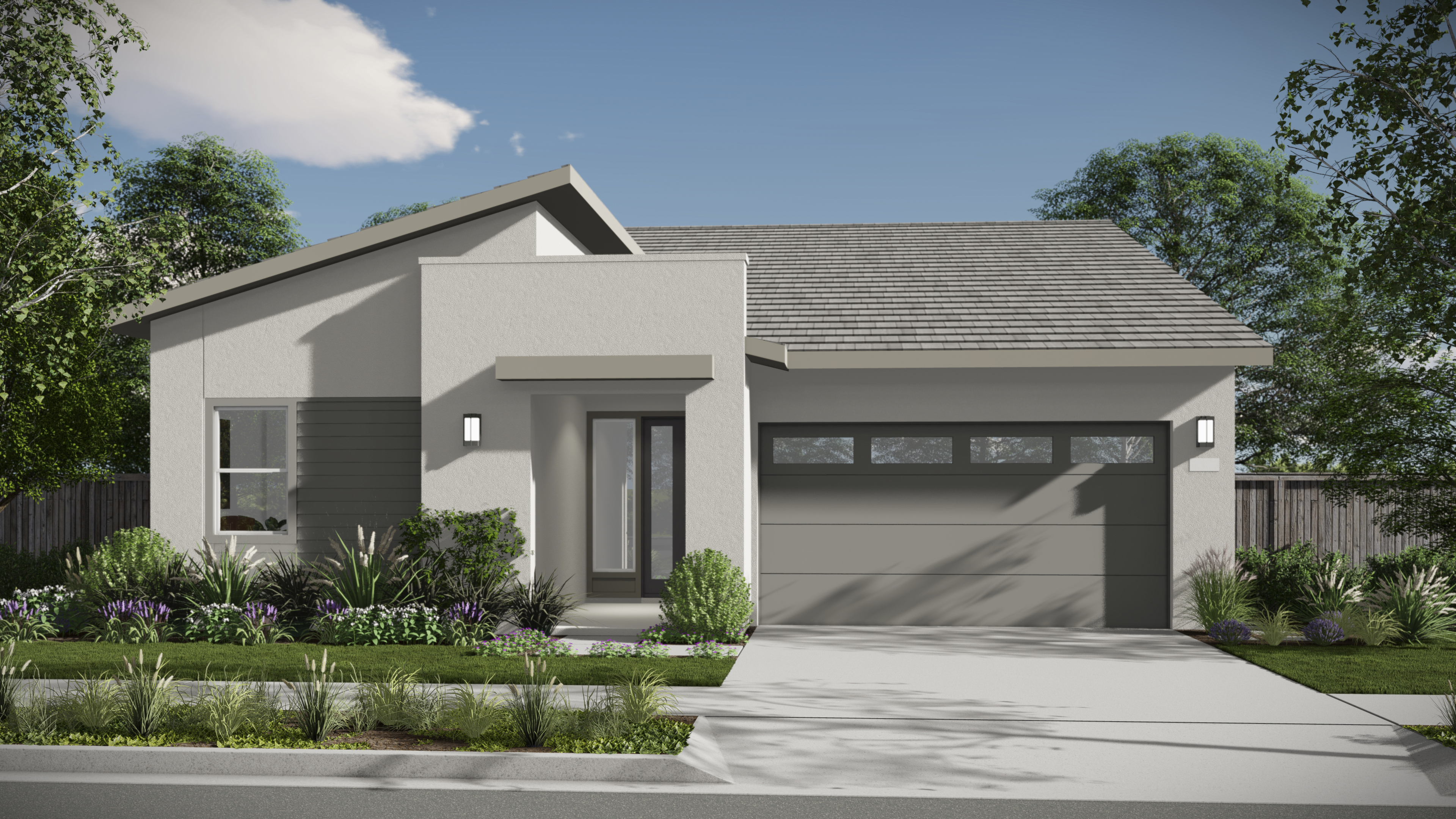 Reminiscent of the popular single-level design at neighboring Newport at River Islands, the single-story Residence 1 features approximately 2100 square feet of living space with three bedrooms, two-and-a-half baths, a California room, a flexible den or teen room and 2-car garage. The luxurious owner’s suite sits at the back of the home and two generous secondary bedrooms are separated by a teen room, den or additional bedroom. Sitting at the center of the home’s open main level, the great room is adjacent to the spacious kitchen with expansive island and potential pocket office.
Reminiscent of the popular single-level design at neighboring Newport at River Islands, the single-story Residence 1 features approximately 2100 square feet of living space with three bedrooms, two-and-a-half baths, a California room, a flexible den or teen room and 2-car garage. The luxurious owner’s suite sits at the back of the home and two generous secondary bedrooms are separated by a teen room, den or additional bedroom. Sitting at the center of the home’s open main level, the great room is adjacent to the spacious kitchen with expansive island and potential pocket office.
Residence 2
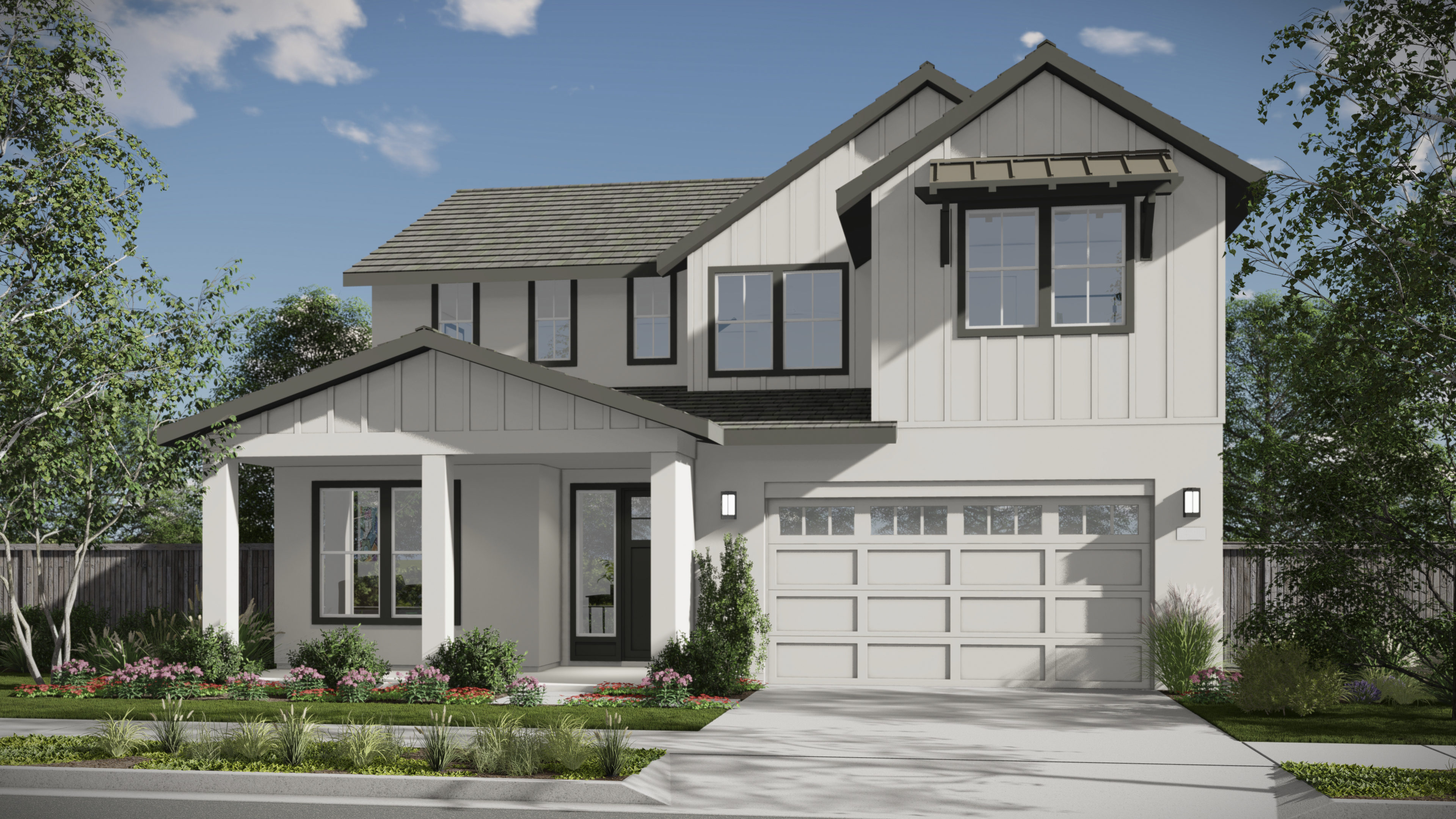 The two-story Residence 2 design offers 2,959 to 3,101 square feet of living space with four bedrooms, three-and-a-half baths, a den/office, a California room, loft space, optional flex space and an oversized two-car garage with workshop space. This plan offers a main-level junior owner’s suite at the rear of the plan, ideal for in-laws or overnight guests. The optional flex space is located off the rear of the garage to add an additional 142 square feet of space to the plan, perfect for a fitness or hobby room, office or kids’ playroom.
The two-story Residence 2 design offers 2,959 to 3,101 square feet of living space with four bedrooms, three-and-a-half baths, a den/office, a California room, loft space, optional flex space and an oversized two-car garage with workshop space. This plan offers a main-level junior owner’s suite at the rear of the plan, ideal for in-laws or overnight guests. The optional flex space is located off the rear of the garage to add an additional 142 square feet of space to the plan, perfect for a fitness or hobby room, office or kids’ playroom.
The upper level boasts an oversized laundry room, plenty of additional storage space, an added tech loft, a spacious bonus room and expansive owner’s suite with spa-inspired bath featuring a freestanding tub, walk-in shower, dual vanity and walk-in closet. Waterfront homesites feature a deck option off the owner’s suite to soak in the morning sun or evening breeze.
Residence 3
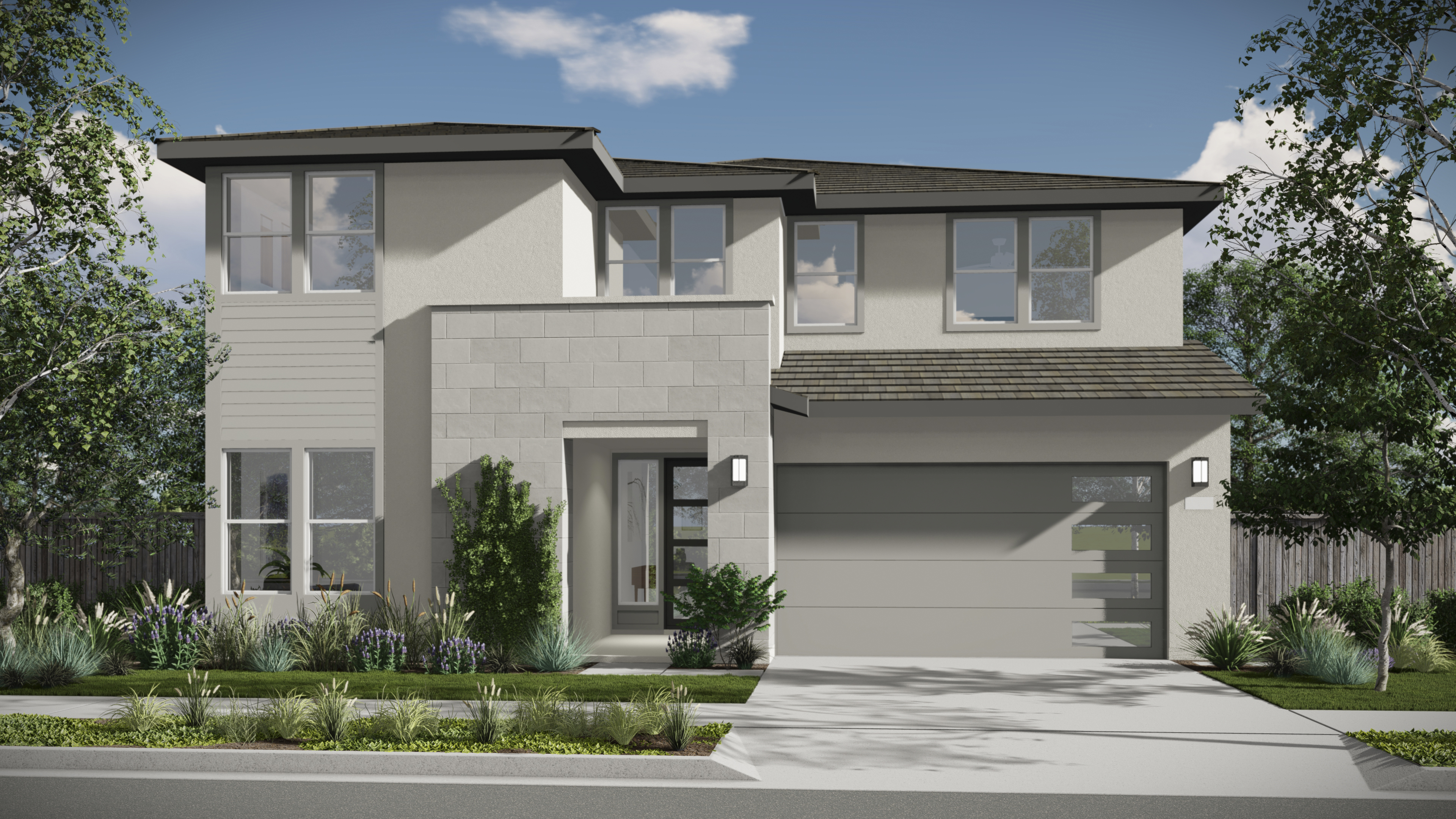 Featuring 3,411 to 3,682 square feet of living space, the two-story Residence 3 floor plan is the second-largest offering at Skye with five bedrooms, four-and-a-half baths, a 2+ car garage, a den/office and bonus room. This design boasts flexible spaces galore, perfect for an active family that loves to entertain. Options for the Residence 3 include a flexible fitness, hobby or tech room, a main level multi-generational suite, lake lounge and island kitchen.
Featuring 3,411 to 3,682 square feet of living space, the two-story Residence 3 floor plan is the second-largest offering at Skye with five bedrooms, four-and-a-half baths, a 2+ car garage, a den/office and bonus room. This design boasts flexible spaces galore, perfect for an active family that loves to entertain. Options for the Residence 3 include a flexible fitness, hobby or tech room, a main level multi-generational suite, lake lounge and island kitchen.
The open-concept layout still offers distinct separation between the great room, dining area and gourmet kitchen with plenty of cabinetry and a spectacular dual island option to make the kitchen the true center of the home. Additionally, the Residence 3 features an incredible lake room option that further extends entertainment options from inside to outside with massive windows and access to the California room.
The workshop space in the garage can also extend the total interior by 140 additional square feet, perfect for a home gym, office or hobby room. The upper level features a bonus room, laundry room, three generous secondary bedrooms and a lavish owner’s suite with optional deck and built-in Zen zone.
Residence 4
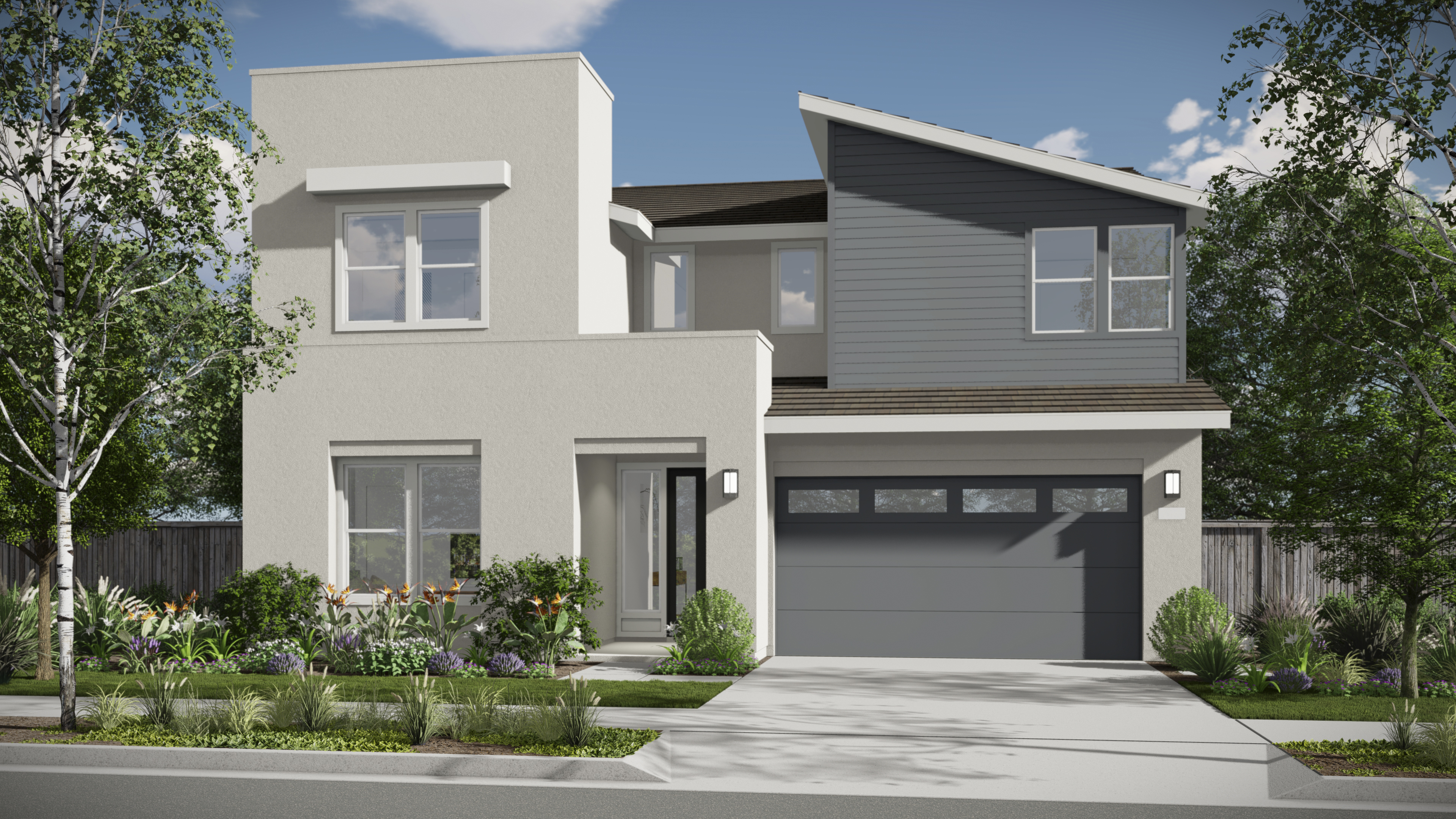 The largest home design offered at Skye, the two-story Residence 4 features 3,678 to 3978 square feet of living space with 5 bedrooms, four-and-a-half baths, a three-car tandem garage and California room. The main level boasts a junior suite and den with the option to serve as a fully contained multi-generational suite with its own exterior patio area.
The largest home design offered at Skye, the two-story Residence 4 features 3,678 to 3978 square feet of living space with 5 bedrooms, four-and-a-half baths, a three-car tandem garage and California room. The main level boasts a junior suite and den with the option to serve as a fully contained multi-generational suite with its own exterior patio area.
The great room offers exceptional living space with an abundance of windows to enjoy the outdoor views. Sitting adjacent to the great room, the spacious kitchen boasts an oversized island with seating and expansive dining area, perfect for family holiday gatherings. Additionally, the centrally located flex space offers an array of options including a convenient tech space or entertainment bar, while the tandem in the three-car garage can convert to an interior home office or fitness room.
The spacious upper level features a flexible bonus room, laundry room, two generous secondary bedrooms separated by a Jack-and-Jill bath and a large bunk or teen suite with dual closets and a separate bath. The luxurious owner’s suite features an incredible spa-like bath with walk-in shower, freestanding tub, dual vanity and large linen or stackable washer and dryer space. This impressive home plan also includes an optional exterior cabana room adjacent to the deck for a private space to relax and enjoy.
Located within the master-planned River Islands neighborhood in Lathrop, Skye by Kiper Homes features a limited number of waterfront homesites with semi-private docks for the ultimate River Islands experience. Located at 3424 Mulholland Drive in Lathrop, the model homes are coming soon. To learn more about the next homesite release, email [email protected] or click here to join the VIP Interest List.