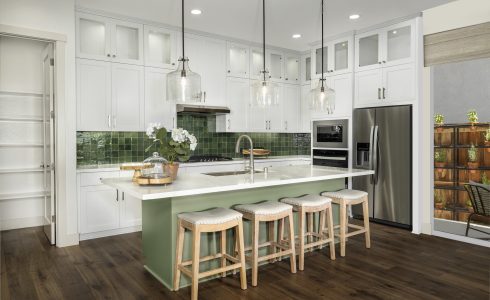
Discover the epitome of spacious, modern living with the Residence 2 floor plan at Capri at River Islands. This remarkable home offers an unparalleled blend of comfort, style and functionality. With its thoughtful design and flexible layout, the Residence 2 plan caters to the needs of families of all sizes with four or five bedrooms, two-and-a-half to three-and-a-half bathrooms, multigenerational living options and 2,913 to 3,313 square feet.
Main Level Living
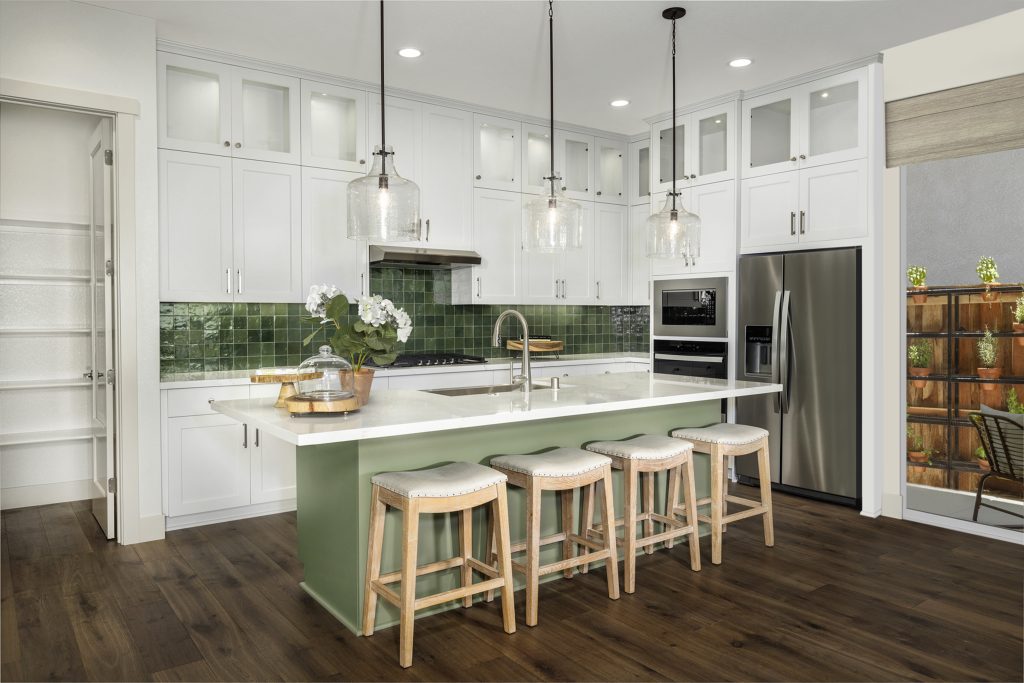
Step up to the Residence 2 plan and be greeted by a welcoming covered porch that leads to a spacious entryway. A lounge acts as the perfect catch-all, providing a barrier between the entryway and the remaining common spaces of the main level. The heart of the home is an open-concept layout that effortlessly connects the great room, kitchen and dining areas. This design fosters a sense of community and makes entertaining a breeze.
A highlight of the main level is the optional wine or library tucked under the stairs, a perfect space to showcase your curated collection or create a cozy reading nook. The kitchen is a chef’s dream, boasting a walk-in pantry, ample cabinet space and a large island. Imagine preparing delicious meals while engaging with family and guests in the adjacent living areas. The great room is designed for relaxation and entertainment. An optional fireplace and media storage create a warm and inviting atmosphere.
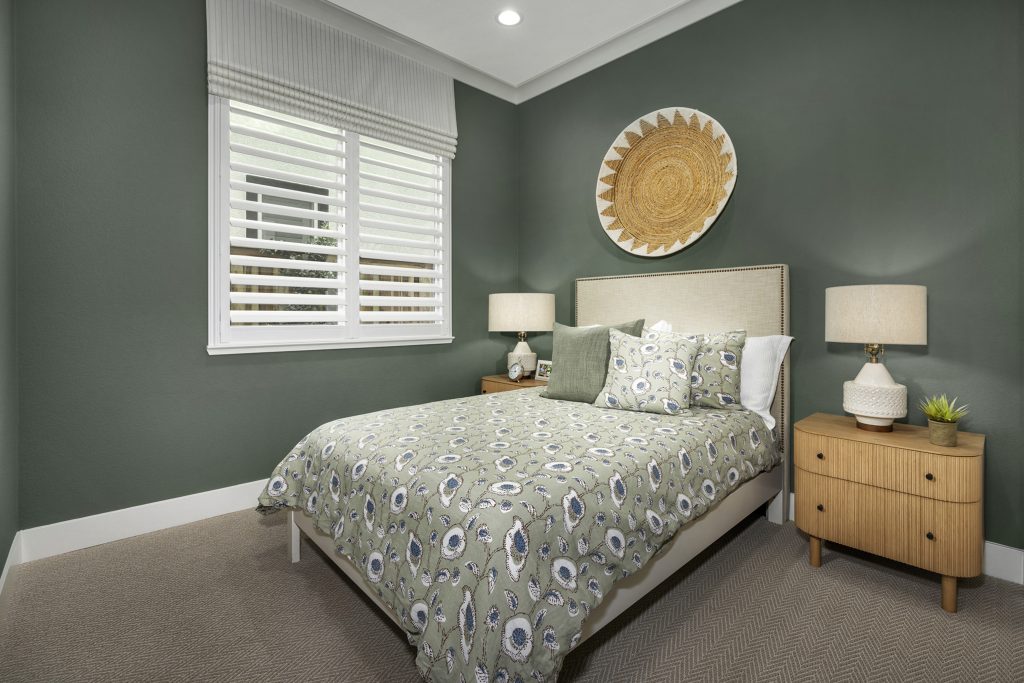
A versatile flex space offers endless possibilities, from a home office to a fifth bedroom and full bathroom in lieu of the powder room, or even a multi-generational suite with an ensuite bath, private living area and optional kitchenette. This space also provides convenient access to a powder room, linen closet and coat closet.
The California Room is an extension of your indoor living space, blurring the lines between indoors and outdoors. Optional upgrades including a 12-foot three-panel center open glass slider or a four-panel side open glass slider easily elevate the space and bring the outdoors in, as well as an optional outdoor fireplace
Upstairs Retreat
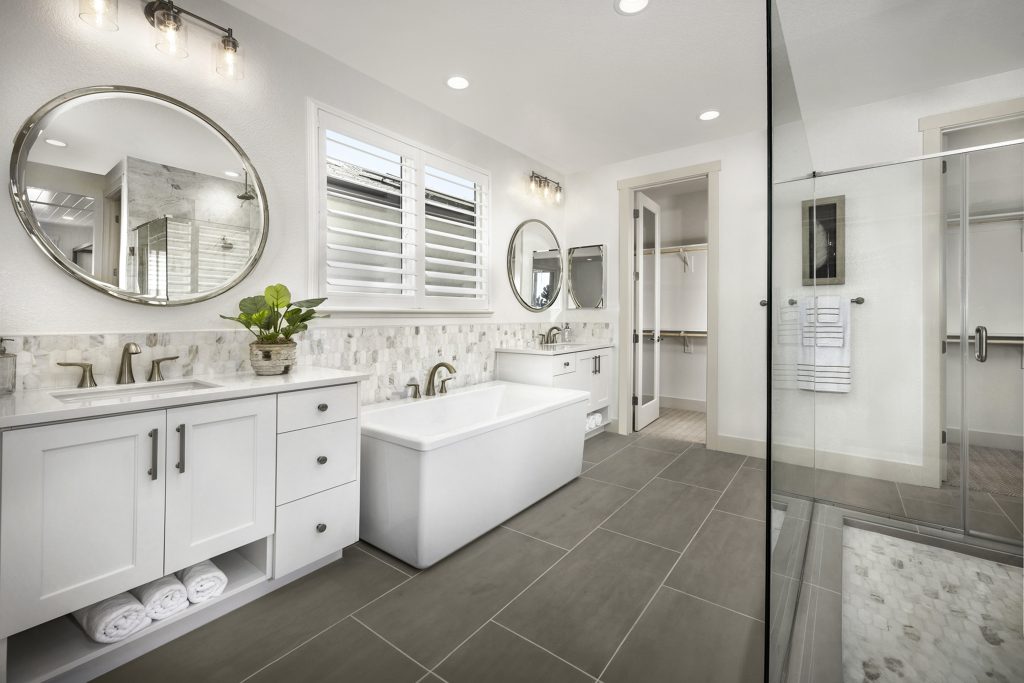
The upper level of the Residence 2 is a private sanctuary! The primary suite is a luxurious retreat, complete with an attached bathroom featuring an oversized shower with two entries, a toilet closet, a freestanding tub, dual vanities and two walk-in closets. Add even more outdoor living space to the Residence 2 plan by opting for the private second-story deck. Choose from the same sliding glass door options as included in the California Room, or upgrade to the deck with a cabana that offers a private sitting area off the primary bath, including an optional kitchenette. It’s the perfect place to enjoy a morning cup of coffee or an adult beverage in the evening. Imagine unwinding in your oasis after a long day, feeling pampered and indulged in this luxurious space.
Three secondary bedrooms share a well-appointed bathroom with dual vanities. The second bedroom boasts a walk-in closet, while the third bedroom offers a versatile cubby space perfect for a desk, storage or kiddie play space. A conveniently located laundry room can be customized with optional upper shelving and a sink for added convenience.
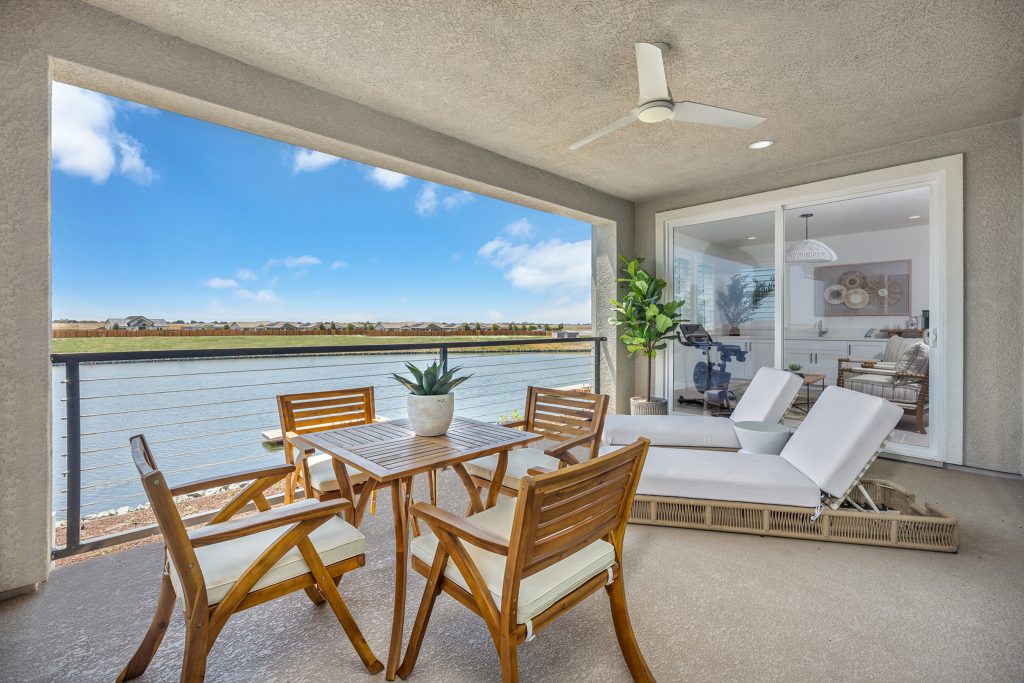
The upper-level loft is a flexible space that adapts to suit your family’s needs. Whether you envision a cozy reading nook, a home office or a play area, this space offers endless possibilities.
Don’t miss your chance to explore the stunning Residence 2 floor plan. Visit the Capri at River Islands community page to dive into a virtual tour, explore elevation options and more. Ready to start your new chapter at Capri at River Islands? Contact our team at 209-740-4021 or reach out online today.